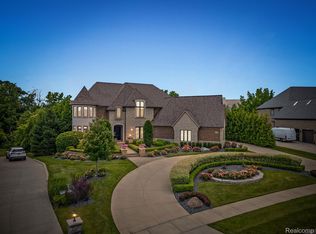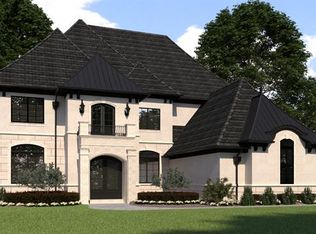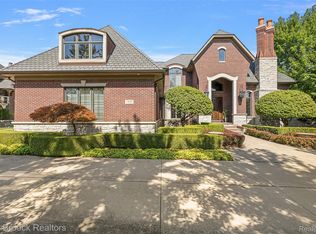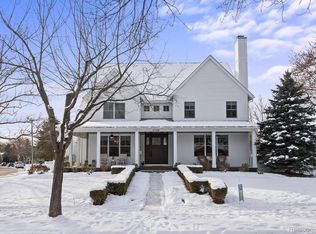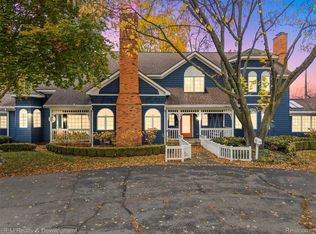Welcome to 3888 Thatcher Drive, one of the most refined & architecturally impressive homes in Rochester Hills. Finished by Sapphire Luxury Homes in 2019, this fully custom built 5-bedroom, 4.1-bath residence features meticulously designed living spaces that blend timeless craftsmanship w/ modern luxury. From the commanding stone-and-brick exterior to the sweeping staircase & dramatic two-story foyer, every detail in this home was expertly designed. Inside, you'll find extra tall ceilings (10 ft 1st floor, 9ft 2nd floor), tall doors (7.5ft), wide-plank hardwood floors & natural light pouring in through oversized windows. The chef’s kitchen is anchored by a massive custom quartz island designed as both a visual focal point & a functional gathering space. Thermador appliances, custom cabinetry w/ pull outs & under, as well as inside-cabinet lighting complete the space. The open-concept main level offers an ideal layout for entertaining featuring a great room w/ a fireplace, formal dining w/ a separate bar, a formal living space & a first-floor ensuite bedroom, perfect for guests or multigenerational living. Upstairs, the primary suite is spacious & serene, featuring a spa-like bath w/ soaking tub, double vanities & a walk-in rainfall shower wrapped in stunning tile. The massive walk-in closet, flooded w/ natural light from overhead skylights, is truly a standout. Just steps from the primary suite, the large second floor laundry room is thoughtfully positioned for daily convenience. In addition to the primary suite, there is another en-suite bedroom w/ a generously sized closet, as well as two more bedrooms that share a well-appointed Jack & Jill bathroom. The finished walkout basement offers an expansive open layout ideal for entertaining or recreation, complete with a covered patio for seamless indoor-outdoor living. Basement is pre-plumbed, ready for a bath or bar setup.
For sale
$2,125,000
3888 Thatcher Dr, Rochester Hills, MI 48309
5beds
8,250sqft
Est.:
Single Family Residence
Built in 2019
0.41 Acres Lot
$2,056,000 Zestimate®
$258/sqft
$94/mo HOA
What's special
En-suite bedroomFinished walkout basementOpen-concept main levelSeamless indoor-outdoor livingExtra tall ceilingsWide-plank hardwood floorsSweeping staircase
- 173 days |
- 1,641 |
- 75 |
Zillow last checked: 8 hours ago
Listing updated: October 31, 2025 at 03:36am
Listed by:
Christian J Grothe 248-644-6700,
Max Broock, REALTORS®-Birmingham 248-644-6700,
Dimitrios Kosmidis 586-201-5433,
Max Broock, REALTORS®-Birmingham
Source: Realcomp II,MLS#: 20251017431
Tour with a local agent
Facts & features
Interior
Bedrooms & bathrooms
- Bedrooms: 5
- Bathrooms: 5
- Full bathrooms: 4
- 1/2 bathrooms: 1
Primary bedroom
- Level: Second
- Area: 425
- Dimensions: 25 X 17
Bedroom
- Level: Second
- Area: 196
- Dimensions: 14 X 14
Bedroom
- Level: Second
- Area: 182
- Dimensions: 14 X 13
Bedroom
- Level: Second
- Area: 169
- Dimensions: 13 X 13
Bedroom
- Level: Entry
- Area: 224
- Dimensions: 16 X 14
Primary bathroom
- Level: Second
- Area: 272
- Dimensions: 17 X 16
Other
- Level: Second
- Area: 75
- Dimensions: 15 X 5
Other
- Level: Second
- Area: 50
- Dimensions: 10 X 5
Other
- Level: Entry
- Area: 80
- Dimensions: 8 X 10
Other
- Level: Entry
- Area: 45
- Dimensions: 9 X 5
Other
- Level: Entry
- Area: 252
- Dimensions: 21 X 12
Dining room
- Level: Entry
- Area: 208
- Dimensions: 16 X 13
Family room
- Level: Entry
- Area: 560
- Dimensions: 28 X 20
Flex room
- Level: Basement
- Area: 2385
- Dimensions: 53 X 45
Kitchen
- Level: Entry
- Area: 294
- Dimensions: 21 X 14
Laundry
- Level: Second
- Area: 72
- Dimensions: 9 X 8
Living room
- Level: Entry
- Area: 252
- Dimensions: 18 X 14
Heating
- Forced Air, Natural Gas
Cooling
- Ceiling Fans, Central Air
Appliances
- Included: Built In Gas Oven, Built In Gas Range, Dishwasher, Disposal, Dryer, Free Standing Refrigerator, Gas Cooktop, Microwave, Range Hood, Stainless Steel Appliances, Vented Exhaust Fan, Washer
- Laundry: Laundry Room
Features
- Entrance Foyer, High Speed Internet, Programmable Thermostat
- Basement: Bath Stubbed,Finished,Full,Walk Out Access
- Has fireplace: Yes
- Fireplace features: Family Room, Gas
Interior area
- Total interior livable area: 8,250 sqft
- Finished area above ground: 5,102
- Finished area below ground: 3,148
Property
Parking
- Total spaces: 3
- Parking features: Three Car Garage, Attached, Driveway, Electricityin Garage, Garage Faces Side
- Garage spaces: 3
Features
- Levels: Two
- Stories: 2
- Entry location: GroundLevelwSteps
- Patio & porch: Patio, Terrace
- Pool features: None
Lot
- Size: 0.41 Acres
- Dimensions: 93 x 192
Details
- Parcel number: 1519377034
- Special conditions: Short Sale No,Standard
Construction
Type & style
- Home type: SingleFamily
- Architectural style: Colonial
- Property subtype: Single Family Residence
Materials
- Brick
- Foundation: Basement, Poured
- Roof: Asphalt
Condition
- New construction: No
- Year built: 2019
Utilities & green energy
- Sewer: Public Sewer
- Water: Public
- Utilities for property: Cable Available
Community & HOA
Community
- Features: Sidewalks
- Subdivision: BUTLER RIDGE 2
HOA
- Has HOA: Yes
- HOA fee: $1,125 annually
Location
- Region: Rochester Hills
Financial & listing details
- Price per square foot: $258/sqft
- Tax assessed value: $608,520
- Annual tax amount: $18,563
- Date on market: 7/18/2025
- Cumulative days on market: 265 days
- Listing agreement: Exclusive Right To Sell
- Listing terms: Cash,Conventional
- Exclusions: Exclusion(s) Do Not Exist
Estimated market value
$2,056,000
$1.95M - $2.16M
$6,234/mo
Price history
Price history
| Date | Event | Price |
|---|---|---|
| 8/5/2025 | Price change | $2,125,000-5.6%$258/sqft |
Source: | ||
| 7/18/2025 | Listed for sale | $2,249,900+12.5%$273/sqft |
Source: | ||
| 6/26/2025 | Listing removed | $1,999,900$242/sqft |
Source: | ||
| 4/22/2025 | Listed for sale | $1,999,900$242/sqft |
Source: | ||
| 4/22/2025 | Listing removed | $1,999,900$242/sqft |
Source: | ||
Public tax history
Public tax history
| Year | Property taxes | Tax assessment |
|---|---|---|
| 2024 | -- | $871,750 +43% |
| 2023 | -- | $609,560 +4.4% |
| 2022 | -- | $583,830 +6.2% |
Find assessor info on the county website
BuyAbility℠ payment
Est. payment
$11,451/mo
Principal & interest
$8240
Property taxes
$2373
Other costs
$838
Climate risks
Neighborhood: 48309
Nearby schools
GreatSchools rating
- 9/10Meadow Brook Elementary SchoolGrades: PK-5Distance: 1.9 mi
- 8/10West Middle SchoolGrades: 6-12Distance: 2.3 mi
- 10/10Rochester High SchoolGrades: 7-12Distance: 3.3 mi
- Loading
- Loading
