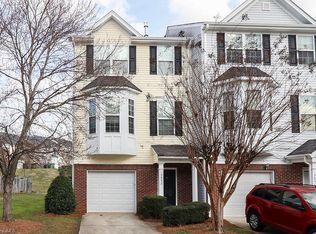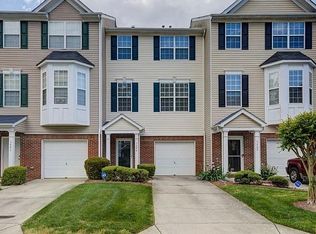Welcome home to this 3 bedroom / 2 full bath / 2 half bath townhome in popular Tarrant Trace! No need to stress as the major systems are all less than a year old! New flooring throughout, new water heater, new furnace /AC unit, and new deck! Large eat-in kitchen with a plethora of cabinet space. Large room sizes, tons of storage, and all of this in an incredibly convenient location with shopping, restaurants, and transportation nearby. $1,000 paint allowance with acceptable offer! Come see today!
This property is off market, which means it's not currently listed for sale or rent on Zillow. This may be different from what's available on other websites or public sources.

