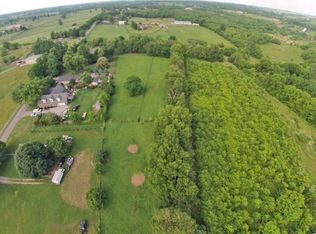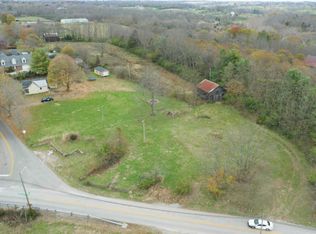Rarely does a parcel of this size, in this location, become available! Offering 3.5+ acres on Lexington's renowned Delong Road, this artful masterpiece of a home was constructed around an original Fayette Co. one-room schoolhouse. Measuring an appx 4,974 sq. ft., the 4BR/4BA residence has a lovely foyer opening onto a sizable family room with wood-burning stove and cathedral ceilings. Two first-floor bedrooms are joined by a full-bath, while a large, sunken living room offers views of Delong Road and the rear decks/patio. The eat-in kitchen has fabulous handmade cabinetry and neighbors a bright formal dining room. Upstairs, an open hallway overlooks the family room and offers access to three clever dormer nooks. The second-story deck is just off the master suite, along with a large bath and third floor exercise room. An over-sized three-car garage (w/workroom above) also offers ample space, along with a classic two-stall barn. Many upgrades since purchase! ADDITIONAL ACREAGE AVAILABLE!
This property is off market, which means it's not currently listed for sale or rent on Zillow. This may be different from what's available on other websites or public sources.

