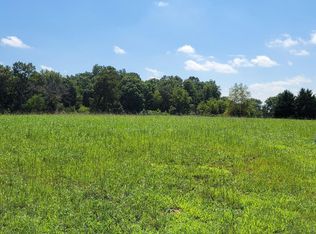Sold for $650,000 on 03/08/23
$650,000
3888 Buckingham Rd, Greeneville, TN 37745
3beds
3,258sqft
Single Family Residence, Residential
Built in 1985
5.4 Acres Lot
$695,100 Zestimate®
$200/sqft
$2,608 Estimated rent
Home value
$695,100
$639,000 - $751,000
$2,608/mo
Zestimate® history
Loading...
Owner options
Explore your selling options
What's special
First time on the market! Beautiful brick home with over 3200 sqft of finished living space and located on over 5 acres. This home has ample amount of space for everyone. On the main floor you have a large living room with a beautiful fireplace, private office area for home employment, 1/2 bath, and nice den area or playroom off the kitchen area. The kitchen is equipped with lots of custom wood cabinetry, solid surface countertops, and 3 ovens. For entertaining you have nice large dining room that leads out to a gorgeous covered brick patio area that you can enjoy year around. Upstairs you have a large master bedroom where you can step out to a covered balcony perfect for that morning coffee or great place to unwind in the afternoons. There is a total of 3 bedrooms and 2 full baths on the second floor. Downstairs you have a huge recreational room, man cave, craft room, or bonus room whatever you want to make it. It has a wood burning stove with glass door to make it even more cozy. Also downstairs you have a gigantic laundry room with a full bathroom and a 1 car drive under with tons of shelves and storage. The home has been well cared for over the years, including a geothermal heat pump. You're able to heat and cool over 3200 sqft for pennies on the dollars. When the home was constructed they spared no expense with a top builder in the area at the time. The main level was constructed so that any wall can be removed and opened up if one so desired. The outside of the home is landscaped and well maintained. All 5.40 acres is nicely mowed, manicured, and level.
Zillow last checked: 8 hours ago
Listing updated: October 01, 2024 at 08:25pm
Listed by:
Miranda Myers 423-552-8496,
Hometown Realty of Greeneville
Bought with:
Donna Estes, 286181
Crye-Leike Realtors
Source: TVRMLS,MLS#: 9944970
Facts & features
Interior
Bedrooms & bathrooms
- Bedrooms: 3
- Bathrooms: 4
- Full bathrooms: 3
- 1/2 bathrooms: 1
Heating
- Geothermal, Heat Pump
Cooling
- Geothermal, Heat Pump
Appliances
- Included: Built-In Electric Oven, Cooktop, Dishwasher
- Laundry: Electric Dryer Hookup, Washer Hookup, Sink
Features
- Eat-in Kitchen, Granite Counters, Kitchen Island, Solid Surface Counters, Walk-In Closet(s)
- Flooring: Ceramic Tile, Hardwood, Laminate
- Basement: Block,Concrete,Partially Finished
- Number of fireplaces: 1
- Fireplace features: Living Room, Recreation Room
Interior area
- Total structure area: 4,024
- Total interior livable area: 3,258 sqft
- Finished area below ground: 766
Property
Parking
- Total spaces: 576
- Parking features: RV Access/Parking, Deeded, Asphalt, Concrete
- Garage spaces: 576
Features
- Levels: Two
- Stories: 2
- Patio & porch: Glass Enclosed, Side Porch
- Exterior features: Balcony, Garden
Lot
- Size: 5.40 Acres
- Features: Pasture
- Topography: Level
Details
- Additional structures: Shed(s)
- Parcel number: 111l B 008.00
- Zoning: A-1
Construction
Type & style
- Home type: SingleFamily
- Architectural style: Tudor
- Property subtype: Single Family Residence, Residential
Materials
- Brick
- Foundation: Block
- Roof: Shingle
Condition
- Above Average
- New construction: No
- Year built: 1985
Utilities & green energy
- Sewer: Septic Tank
- Water: Public
Community & neighborhood
Community
- Community features: Sidewalks
Location
- Region: Greeneville
- Subdivision: Not Listed
HOA & financial
HOA
- Has HOA: No
- Amenities included: Landscaping
Other
Other facts
- Listing terms: Cash,Conventional,VA Loan
Price history
| Date | Event | Price |
|---|---|---|
| 3/8/2023 | Sold | $650,000-4.4%$200/sqft |
Source: TVRMLS #9944970 Report a problem | ||
| 2/7/2023 | Contingent | $679,900$209/sqft |
Source: TVRMLS #9944970 Report a problem | ||
| 11/10/2022 | Price change | $679,900-2.9%$209/sqft |
Source: TVRMLS #9944970 Report a problem | ||
| 10/26/2022 | Listed for sale | $699,900+109%$215/sqft |
Source: TVRMLS #9944970 Report a problem | ||
| 5/4/2008 | Listing removed | $334,900$103/sqft |
Source: NCI #252390 Report a problem | ||
Public tax history
| Year | Property taxes | Tax assessment |
|---|---|---|
| 2025 | $2,150 | $130,325 |
| 2024 | $2,150 | $130,325 |
| 2023 | $2,150 +65.8% | $130,325 +102.4% |
Find assessor info on the county website
Neighborhood: 37745
Nearby schools
GreatSchools rating
- 5/10Doak Elementary SchoolGrades: PK-5Distance: 3 mi
- 8/10Chuckey Doak Middle SchoolGrades: 6-8Distance: 4.3 mi
- 6/10Chuckey Doak High SchoolGrades: 9-12Distance: 4.2 mi
Schools provided by the listing agent
- Elementary: Doak
- Middle: Chuckey Doak
- High: Chuckey Doak
Source: TVRMLS. This data may not be complete. We recommend contacting the local school district to confirm school assignments for this home.

Get pre-qualified for a loan
At Zillow Home Loans, we can pre-qualify you in as little as 5 minutes with no impact to your credit score.An equal housing lender. NMLS #10287.
