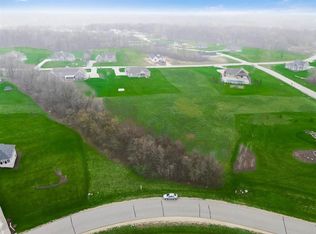Closed
$935,000
3887 Wood ROAD, Hubertus, WI 53033
3beds
3,718sqft
Single Family Residence
Built in 2014
1.62 Acres Lot
$955,700 Zestimate®
$251/sqft
$4,371 Estimated rent
Home value
$955,700
$860,000 - $1.06M
$4,371/mo
Zestimate® history
Loading...
Owner options
Explore your selling options
What's special
Remarkable luxury ranch home with finished walkout lower level in Timber Stone! Enjoy this amazing 1.5+ acre lot with panoramic views. Neighborhood offers community clubhouse and pool. Spacious interior has and open concept, split bedroom design. Gourmet kitchen with island breakfast bar and walk-in pantry. Coffered ceiling and gas fireplace in great room. Large dining area with patio doors to 3-season room. Barn doors lead to den-office. Master suite boasts a luxury bath that includes oversized tile shower and dual sink vanity. Jack N Jill bath between bedrooms 2 and 3. Huge finished lower level includes a wet bar, family room, gas fireplace, full bath, theater room, and exercise room. Tons of storage plus workshop. Huge 3.5-4 car garage. Upper and lower patio areas. Germantown Schools!
Zillow last checked: 8 hours ago
Listing updated: June 30, 2025 at 05:09am
Listed by:
Paul Liebe info@lakecountryflatfee.com,
Lake Country Flat Fee
Bought with:
Jill M Lambert
Source: WIREX MLS,MLS#: 1905380 Originating MLS: Metro MLS
Originating MLS: Metro MLS
Facts & features
Interior
Bedrooms & bathrooms
- Bedrooms: 3
- Bathrooms: 4
- Full bathrooms: 3
- 1/2 bathrooms: 1
- Main level bedrooms: 3
Primary bedroom
- Level: Main
- Area: 255
- Dimensions: 17 x 15
Bedroom 2
- Level: Main
- Area: 156
- Dimensions: 13 x 12
Bedroom 3
- Level: Main
- Area: 143
- Dimensions: 13 x 11
Bathroom
- Features: Shower on Lower, Tub Only, Ceramic Tile, Whirlpool, Master Bedroom Bath: Walk-In Shower, Master Bedroom Bath, Shower Over Tub, Shower Stall
Family room
- Level: Lower
- Area: 860
- Dimensions: 43 x 20
Kitchen
- Level: Main
- Area: 204
- Dimensions: 17 x 12
Living room
- Level: Main
- Area: 342
- Dimensions: 19 x 18
Office
- Level: Main
- Area: 140
- Dimensions: 14 x 10
Heating
- Natural Gas, Forced Air
Cooling
- Central Air
Appliances
- Included: Dishwasher, Dryer, Microwave, Oven, Range, Refrigerator, Washer, Water Softener
Features
- Pantry, Walk-In Closet(s), Wet Bar, Kitchen Island
- Flooring: Wood or Sim.Wood Floors
- Basement: 8'+ Ceiling,Finished,Full,Full Size Windows,Walk-Out Access,Exposed
Interior area
- Total structure area: 3,718
- Total interior livable area: 3,718 sqft
- Finished area above ground: 2,368
- Finished area below ground: 1,350
Property
Parking
- Total spaces: 3.5
- Parking features: Garage Door Opener, Attached, 3 Car, 1 Space
- Attached garage spaces: 3.5
Features
- Levels: One
- Stories: 1
- Patio & porch: Patio
- Exterior features: Sprinkler System
- Has spa: Yes
- Spa features: Bath
Lot
- Size: 1.62 Acres
Details
- Parcel number: V10 0826035
- Zoning: Residential
- Special conditions: Arms Length
Construction
Type & style
- Home type: SingleFamily
- Architectural style: Ranch
- Property subtype: Single Family Residence
Materials
- Fiber Cement, Aluminum Trim, Other, Stone, Brick/Stone
Condition
- 11-20 Years
- New construction: No
- Year built: 2014
Utilities & green energy
- Sewer: Septic Tank
- Water: Well
- Utilities for property: Cable Available
Community & neighborhood
Location
- Region: Hubertus
- Subdivision: Timber Stone
- Municipality: Richfield
HOA & financial
HOA
- Has HOA: Yes
- HOA fee: $1,200 annually
Price history
| Date | Event | Price |
|---|---|---|
| 6/30/2025 | Sold | $935,000-1.6%$251/sqft |
Source: | ||
| 5/3/2025 | Contingent | $949,900$255/sqft |
Source: | ||
| 4/3/2025 | Price change | $949,900-2.6%$255/sqft |
Source: | ||
| 3/13/2025 | Price change | $974,900-2.5%$262/sqft |
Source: | ||
| 1/31/2025 | Listed for sale | $999,900+834.5%$269/sqft |
Source: | ||
Public tax history
| Year | Property taxes | Tax assessment |
|---|---|---|
| 2024 | $8,887 +9.5% | $606,500 |
| 2023 | $8,117 | $606,500 |
| 2022 | -- | $606,500 |
Find assessor info on the county website
Neighborhood: 53033
Nearby schools
GreatSchools rating
- 9/10Amy Belle Elementary SchoolGrades: PK-5Distance: 1.9 mi
- 6/10Kennedy Middle SchoolGrades: 6-8Distance: 6.3 mi
- 9/10Germantown High SchoolGrades: 9-12Distance: 4.9 mi
Schools provided by the listing agent
- Middle: Kennedy
- High: Germantown
- District: Germantown
Source: WIREX MLS. This data may not be complete. We recommend contacting the local school district to confirm school assignments for this home.
Get pre-qualified for a loan
At Zillow Home Loans, we can pre-qualify you in as little as 5 minutes with no impact to your credit score.An equal housing lender. NMLS #10287.
Sell with ease on Zillow
Get a Zillow Showcase℠ listing at no additional cost and you could sell for —faster.
$955,700
2% more+$19,114
With Zillow Showcase(estimated)$974,814
