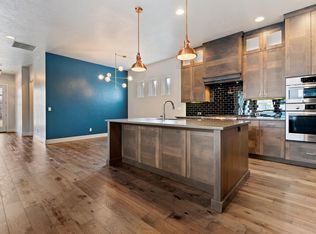Sold
Price Unknown
3887 S Eckert Rd, Boise, ID 83716
3beds
4baths
2,574sqft
Single Family Residence
Built in 2018
5,662.8 Square Feet Lot
$807,500 Zestimate®
$--/sqft
$3,411 Estimated rent
Home value
$807,500
$767,000 - $848,000
$3,411/mo
Zestimate® history
Loading...
Owner options
Explore your selling options
What's special
Stunning low maintenance home situated on the Greenbelt in coveted Harris Ranch. Live the ultimate Boise lifestyle- walk/bike to the Boise River, hiking/biking trails, restaurants, shopping and more! Flexible floor w/ 2 main level masters, 3.5 bathrooms, main level office with built-ins + upstairs recreation room that is great for entertaining. Gourmet kitchen features an expansive island, granite countertops, floor to ceiling custom cabinetry, Thermador/Bosch appliances, under cabinet lighting, walk-in butler’s pantry + separate entertainment bar. Main level owner's suite includes tray ceilings, dual vanity, soaker tub, tile shower and large walk-in closet. Escape upstairs to the private junior suite, guest bedroom, large recreation room + full bath. Excellent indoor/outdoor entertaining space- fully fenced, private patio + artificial turf! Oversized heated 3 car garage with epoxy floors. Incredible NE location- min to Bown Crossing, Barber Park, Boise Airport and downtown!
Zillow last checked: 8 hours ago
Listing updated: September 29, 2023 at 08:27am
Listed by:
Matt Bauscher 208-747-2650,
Amherst Madison
Bought with:
Erika Galindo
Templeton Real Estate Group
Source: IMLS,MLS#: 98887351
Facts & features
Interior
Bedrooms & bathrooms
- Bedrooms: 3
- Bathrooms: 4
- Main level bathrooms: 2
- Main level bedrooms: 2
Primary bedroom
- Level: Main
- Area: 272
- Dimensions: 17 x 16
Bedroom 2
- Level: Main
- Area: 240
- Dimensions: 16 x 15
Bedroom 3
- Level: Upper
- Area: 196
- Dimensions: 14 x 14
Kitchen
- Level: Main
- Area: 285
- Dimensions: 19 x 15
Living room
- Level: Main
- Area: 340
- Dimensions: 20 x 17
Office
- Level: Main
- Area: 64
- Dimensions: 8 x 8
Heating
- Forced Air, Natural Gas
Cooling
- Central Air
Appliances
- Included: Dishwasher, Disposal, Microwave, Oven/Range Built-In, Gas Range
Features
- Bath-Master, Bed-Master Main Level, Guest Room, Den/Office, Rec/Bonus, Double Vanity, Walk-In Closet(s), Breakfast Bar, Pantry, Kitchen Island, Granite Counters, Number of Baths Main Level: 2, Number of Baths Upper Level: 1
- Has basement: No
- Number of fireplaces: 1
- Fireplace features: One, Gas
Interior area
- Total structure area: 2,574
- Total interior livable area: 2,574 sqft
- Finished area above ground: 2,574
- Finished area below ground: 0
Property
Parking
- Total spaces: 3
- Parking features: Attached, Driveway
- Attached garage spaces: 3
- Has uncovered spaces: Yes
Features
- Levels: Two
Lot
- Size: 5,662 sqft
- Features: Sm Lot 5999 SF, Sidewalks, Corner Lot, Auto Sprinkler System, Full Sprinkler System
Details
- Parcel number: R0805500370
- Zoning: SP-01
Construction
Type & style
- Home type: SingleFamily
- Property subtype: Single Family Residence
Materials
- Frame, Stucco
- Roof: Composition
Condition
- Year built: 2018
Utilities & green energy
- Water: Public
- Utilities for property: Sewer Connected
Community & neighborhood
Location
- Region: Boise
- Subdivision: Barber Junction at Harris Ranch
HOA & financial
HOA
- Has HOA: Yes
- HOA fee: $360 quarterly
Other
Other facts
- Listing terms: Cash,Conventional,VA Loan
- Ownership: Fee Simple,Fractional Ownership: No
- Road surface type: Paved
Price history
Price history is unavailable.
Public tax history
| Year | Property taxes | Tax assessment |
|---|---|---|
| 2025 | $6,555 +3.1% | $729,000 +8.3% |
| 2024 | $6,360 -18.7% | $673,400 +5.8% |
| 2023 | $7,821 +15.1% | $636,700 -19.9% |
Find assessor info on the county website
Neighborhood: Harris Ranch
Nearby schools
GreatSchools rating
- 10/10Adams Elementary SchoolGrades: PK-6Distance: 3.4 mi
- 8/10East Junior High SchoolGrades: 7-9Distance: 0.8 mi
- 9/10Timberline High SchoolGrades: 10-12Distance: 2.4 mi
Schools provided by the listing agent
- Elementary: Riverside
- Middle: East Jr
- High: Timberline
- District: Boise School District #1
Source: IMLS. This data may not be complete. We recommend contacting the local school district to confirm school assignments for this home.
