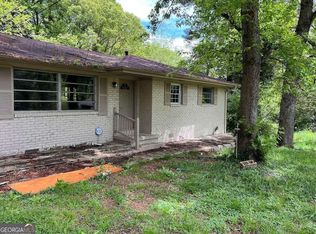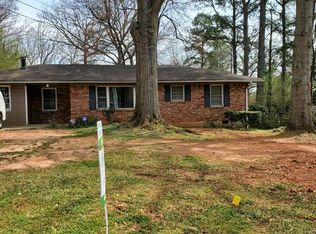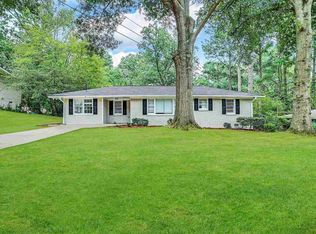***New Deck installed with inside kitchen access to backyard.*** iRED Properties Welcomes You to a Four-Sided Brick Dream Home with 4 Bedrooms and 2 Full Bath. This Home has been Fully Renovated!! Spacious Kitchen with Plenty of Cabinet Space, Granite Countertops, Private and Quite Backyard. New Furnace and HVAC unit will be installed before closing. Close to Restaurants, mins away from I-285, established neighborhood, and so much more. Call us today for Details!!
This property is off market, which means it's not currently listed for sale or rent on Zillow. This may be different from what's available on other websites or public sources.


