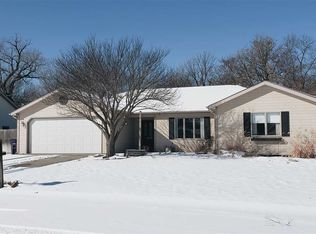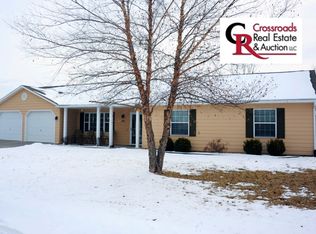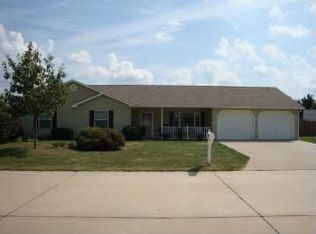Come check out this secluded neighborhood just outside of Manhattan. The home backs up Elbow Creek with no other houses behind it. Enjoy the deck and patio in the sizable backyard surrounded by a privacy fence. Inside you will notice the open floorplan with kitchen opening up to the dining room.
This property is off market, which means it's not currently listed for sale or rent on Zillow. This may be different from what's available on other websites or public sources.


