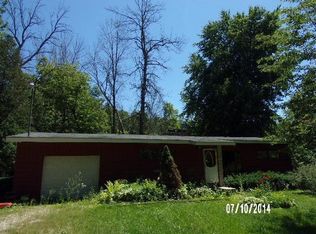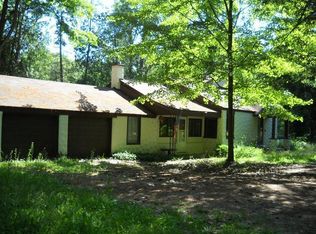Sold for $165,000 on 02/07/25
$165,000
3887 Calhoun Rd, Beaverton, MI 48612
3beds
1,678sqft
Single Family Residence
Built in 1969
0.91 Acres Lot
$171,300 Zestimate®
$98/sqft
$1,686 Estimated rent
Home value
$171,300
Estimated sales range
Not available
$1,686/mo
Zestimate® history
Loading...
Owner options
Explore your selling options
What's special
Piece and Serenity. Take a deep breath and unwind to the soothing sound of the water washing over the rocks at your secluded river front retreat. This home has a very calming and cozy vintage like feel to it. Nostalgic features include vaulted and beamed ceilings, a canning stove seperate from the cook stove, solid wood exterior doors, and a double sided fireplace thats splits the living room from the den. The home features and open concept, yet split floor plan. Lets not for get the 30x48x14 Pole building! All this a a very modest price. See this home today!
Zillow last checked: 8 hours ago
Listing updated: February 11, 2025 at 12:18pm
Listed by:
Gaylon Koutz 989-317-6892,
FIVE STAR REAL ESTATE - MT. PLEASANT 616-791-1500
Bought with:
Non Member Office
NON-MLS MEMBER OFFICE
Source: NGLRMLS,MLS#: 1925094
Facts & features
Interior
Bedrooms & bathrooms
- Bedrooms: 3
- Bathrooms: 2
- Full bathrooms: 1
- 3/4 bathrooms: 1
- Main level bathrooms: 2
- Main level bedrooms: 3
Primary bedroom
- Level: Main
- Area: 180
- Dimensions: 12 x 15
Bedroom 2
- Level: Main
- Area: 141
- Dimensions: 10 x 14.1
Bedroom 3
- Level: Main
- Area: 171.09
- Dimensions: 11.11 x 15.4
Primary bathroom
- Features: Shared
Family room
- Level: Main
- Area: 244.97
- Dimensions: 13.1 x 18.7
Kitchen
- Level: Main
- Area: 124.43
- Dimensions: 11.2 x 11.11
Living room
- Level: Main
- Area: 270
- Dimensions: 13.5 x 20
Heating
- Baseboard, Fireplace(s)
Cooling
- Electric
Appliances
- Included: Refrigerator, Oven/Range, Dishwasher, Washer, Dryer, Exhaust Fan
- Laundry: Main Level
Features
- Kitchen Island, Beamed Ceilings, Vaulted Ceiling(s)
- Flooring: Carpet, Vinyl
- Basement: Crawl Space
- Has fireplace: Yes
Interior area
- Total structure area: 1,678
- Total interior livable area: 1,678 sqft
- Finished area above ground: 1,678
- Finished area below ground: 0
Property
Parking
- Parking features: Detached, Garage Door Opener, Finished Rooms, Concrete Floors, Gravel
Accessibility
- Accessibility features: None
Features
- Levels: One
- Stories: 1
- Patio & porch: Patio
- Waterfront features: River
- Body of water: Tobacco River
- Frontage length: 145
Lot
- Size: 0.91 Acres
- Dimensions: 199 x 304 x 46 x 262
- Features: Level, Metes and Bounds
Details
- Additional structures: Pole Building(s)
- Parcel number: 01000220000400
- Zoning description: Residential
Construction
Type & style
- Home type: SingleFamily
- Architectural style: Ranch
- Property subtype: Single Family Residence
Materials
- Frame, Wood Siding
- Foundation: Block
- Roof: Metal
Condition
- New construction: No
- Year built: 1969
Utilities & green energy
- Sewer: Private Sewer
- Water: Private
Community & neighborhood
Community
- Community features: None
Location
- Region: Beaverton
- Subdivision: None
HOA & financial
HOA
- Services included: None
Other
Other facts
- Listing agreement: Exclusive Right Sell
- Listing terms: Conventional,Cash,FHA
- Ownership type: Private Owner
- Road surface type: Asphalt
Price history
| Date | Event | Price |
|---|---|---|
| 2/7/2025 | Sold | $165,000-5.7%$98/sqft |
Source: | ||
| 8/30/2024 | Price change | $175,000-10.3%$104/sqft |
Source: | ||
| 7/23/2024 | Listed for sale | $195,000$116/sqft |
Source: | ||
Public tax history
| Year | Property taxes | Tax assessment |
|---|---|---|
| 2025 | $2,470 +11.7% | $79,700 +28.3% |
| 2024 | $2,211 | $62,100 +26.7% |
| 2023 | -- | $49,000 +5.8% |
Find assessor info on the county website
Neighborhood: 48612
Nearby schools
GreatSchools rating
- 5/10Beaverton Middle SchoolGrades: PK-6Distance: 2.3 mi
- 4/10Beaverton High SchoolGrades: 7-12Distance: 2.5 mi
Schools provided by the listing agent
- District: Beaverton Rural Schools
Source: NGLRMLS. This data may not be complete. We recommend contacting the local school district to confirm school assignments for this home.

Get pre-qualified for a loan
At Zillow Home Loans, we can pre-qualify you in as little as 5 minutes with no impact to your credit score.An equal housing lender. NMLS #10287.

