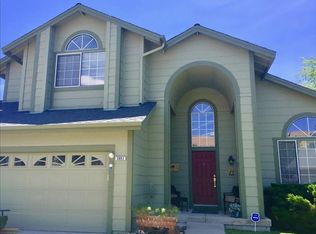Closed
$655,000
3887 Aspendale Ct, Reno, NV 89503
4beds
1,842sqft
Single Family Residence
Built in 1994
7,840.8 Square Feet Lot
$621,800 Zestimate®
$356/sqft
$2,760 Estimated rent
Home value
$621,800
$591,000 - $653,000
$2,760/mo
Zestimate® history
Loading...
Owner options
Explore your selling options
What's special
Rare opportunity to own a move-in-ready 4-bedroom home in northwest Reno, located on a quiet cul-de-sac and backing up to open space. With over $80,000 in recent upgrades by licensed professionals, this home features a fully renovated kitchen, a newly remodeled master shower and a backyard complete redesign. Additional highlights include a newer roof, no HOA, and side entry gates that lead to a private backyard oasis., Discover elevated living at 3887 Aspendale Court, a meticulously updated 4-bedroom, 3.5-bath home in the heart of northwest Reno. The luxuriously remodeled kitchen is a chef’s dream, with custom cabinetry, premium appliances, and exquisite countertops that offer both style and functionality. The spacious floor plan flows seamlessly into the master suite, where you’ll find a spa-like bathroom retreat. The custom-built shower, coupled with sleek modern design, creates a relaxing sanctuary. The backyard has be
Zillow last checked: 8 hours ago
Listing updated: May 14, 2025 at 04:32am
Listed by:
Michael Kistler S.185875 775-253-2337,
Coldwell Banker Select Reno
Bought with:
Tamara Fegert, S.55424
Sierra Sotheby's Intl. Realty
Source: NNRMLS,MLS#: 240012797
Facts & features
Interior
Bedrooms & bathrooms
- Bedrooms: 4
- Bathrooms: 3
- Full bathrooms: 2
- 1/2 bathrooms: 1
Heating
- Electric, Forced Air, Natural Gas
Cooling
- Central Air, Electric, Refrigerated
Appliances
- Included: Disposal, Gas Range, Microwave, Oven, Refrigerator
- Laundry: Laundry Area, Laundry Room
Features
- Ceiling Fan(s), High Ceilings, Kitchen Island, Smart Thermostat, Walk-In Closet(s)
- Flooring: Carpet
- Windows: Blinds, Double Pane Windows, Drapes, Rods, Vinyl Frames
- Number of fireplaces: 1
Interior area
- Total structure area: 1,842
- Total interior livable area: 1,842 sqft
Property
Parking
- Total spaces: 2
- Parking features: Attached, Garage Door Opener
- Attached garage spaces: 2
Features
- Stories: 2
- Patio & porch: Patio
- Exterior features: None
- Fencing: Back Yard
Lot
- Size: 7,840 sqft
- Features: Cul-De-Sac, Landscaped, Level, Sloped Up, Sprinklers In Front, Sprinklers In Rear
Details
- Parcel number: 00116125
- Zoning: Sf8
Construction
Type & style
- Home type: SingleFamily
- Property subtype: Single Family Residence
Materials
- Foundation: Crawl Space
- Roof: Composition,Shingle
Condition
- Year built: 1994
Utilities & green energy
- Water: Public
- Utilities for property: Electricity Available, Natural Gas Available, Water Available
Community & neighborhood
Security
- Security features: Smoke Detector(s)
Location
- Region: Reno
- Subdivision: King`S View Estates 2
Other
Other facts
- Listing terms: 1031 Exchange,Cash,Conventional,FHA,VA Loan
Price history
| Date | Event | Price |
|---|---|---|
| 12/13/2024 | Sold | $655,000$356/sqft |
Source: | ||
| 11/16/2024 | Pending sale | $655,000$356/sqft |
Source: | ||
| 11/9/2024 | Price change | $655,000-0.8%$356/sqft |
Source: | ||
| 10/3/2024 | Listed for sale | $660,000+131.6%$358/sqft |
Source: | ||
| 4/3/2015 | Sold | $285,000$155/sqft |
Source: Agent Provided Report a problem | ||
Public tax history
| Year | Property taxes | Tax assessment |
|---|---|---|
| 2025 | $2,798 +3% | $101,297 +7.2% |
| 2024 | $2,717 +3% | $94,536 +0.8% |
| 2023 | $2,638 +8% | $93,785 +21.3% |
Find assessor info on the county website
Neighborhood: Northwest
Nearby schools
GreatSchools rating
- 6/10Mamie Towles Elementary SchoolGrades: PK-5Distance: 0.8 mi
- 5/10Archie Clayton Middle SchoolGrades: 6-8Distance: 1 mi
- 7/10Robert Mc Queen High SchoolGrades: 9-12Distance: 1.5 mi
Schools provided by the listing agent
- Elementary: Towles
- Middle: Clayton
- High: McQueen
Source: NNRMLS. This data may not be complete. We recommend contacting the local school district to confirm school assignments for this home.
Get a cash offer in 3 minutes
Find out how much your home could sell for in as little as 3 minutes with a no-obligation cash offer.
Estimated market value$621,800
Get a cash offer in 3 minutes
Find out how much your home could sell for in as little as 3 minutes with a no-obligation cash offer.
Estimated market value
$621,800
