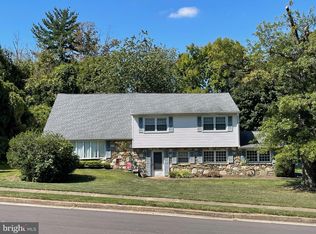Sold for $620,000 on 10/14/25
$620,000
3886 Dempsey Ln, Huntingdon Valley, PA 19006
5beds
3,635sqft
Single Family Residence
Built in 1966
0.61 Acres Lot
$622,400 Zestimate®
$171/sqft
$3,994 Estimated rent
Home value
$622,400
$579,000 - $666,000
$3,994/mo
Zestimate® history
Loading...
Owner options
Explore your selling options
What's special
Don't miss this price improvement! Excellent opportunity to own a spacious split level home in Lower Moreland school district. Nestled on a quiet street in the desirable Justa Farm neighborhood this great property sits on almost 2/3 of an acre and offers beautiful sunset views from a two-tiered ample paver patio. The main entry level of this property offers you an office that can be used as a 5th bedroom, a powder room, laundry room with backyard exit and a light filled family room with an impressive stone wood working fireplace. In addition, this floor gives you access to a 2 car garage and a massive multi purpose bonus room with a wood working fireplace and separate exterior entrance. Down a few steps, you will find a newly finished basement waiting for your personal touch! On the top floors you will find spacious living room, dining room and eat in kitchen in addition to 4 good size bedrooms and 2 baths on the top floors. This home is being sold in as-is condition, reflected in the listing price, presenting an incredible opportunity to add your personal touch!
Zillow last checked: 10 hours ago
Listing updated: October 14, 2025 at 05:02pm
Listed by:
Sara Kulp 215-460-2065,
Long & Foster Real Estate, Inc.
Bought with:
Roman Yashin, RS320703
Market Force Realty
Source: Bright MLS,MLS#: PAMC2141910
Facts & features
Interior
Bedrooms & bathrooms
- Bedrooms: 5
- Bathrooms: 3
- Full bathrooms: 2
- 1/2 bathrooms: 1
- Main level bathrooms: 1
- Main level bedrooms: 1
Basement
- Level: Lower
Bonus room
- Level: Main
Dining room
- Level: Upper
Family room
- Level: Main
Kitchen
- Level: Upper
Laundry
- Level: Main
Living room
- Level: Upper
Other
- Level: Main
Heating
- Zoned, Natural Gas
Cooling
- Central Air, Electric
Appliances
- Included: Dishwasher, Refrigerator, Trash Compactor, Gas Water Heater
- Laundry: Lower Level, Laundry Room
Features
- Primary Bath(s), Eat-in Kitchen
- Flooring: Carpet, Ceramic Tile, Hardwood
- Basement: Finished
- Number of fireplaces: 2
- Fireplace features: Stone
Interior area
- Total structure area: 3,635
- Total interior livable area: 3,635 sqft
- Finished area above ground: 3,030
- Finished area below ground: 605
Property
Parking
- Total spaces: 2
- Parking features: Inside Entrance, On Street, Driveway, Attached, Other
- Attached garage spaces: 2
- Has uncovered spaces: Yes
Accessibility
- Accessibility features: None
Features
- Levels: Multi/Split,Three
- Stories: 3
- Patio & porch: Patio
- Pool features: None
Lot
- Size: 0.61 Acres
- Dimensions: 125.00 x 0.00
- Features: Level
Details
- Additional structures: Above Grade, Below Grade
- Parcel number: 410002767009
- Zoning: L
- Special conditions: Standard
Construction
Type & style
- Home type: SingleFamily
- Property subtype: Single Family Residence
Materials
- Vinyl Siding, Stone
- Foundation: Block
Condition
- New construction: No
- Year built: 1966
Utilities & green energy
- Electric: 200+ Amp Service
- Sewer: Public Sewer
- Water: Public
- Utilities for property: Electricity Available, Natural Gas Available, Sewer Available
Community & neighborhood
Location
- Region: Huntingdon Valley
- Subdivision: Justa Farms
- Municipality: LOWER MORELAND TWP
Other
Other facts
- Listing agreement: Exclusive Right To Sell
- Ownership: Fee Simple
Price history
| Date | Event | Price |
|---|---|---|
| 10/14/2025 | Sold | $620,000-0.8%$171/sqft |
Source: | ||
| 9/8/2025 | Pending sale | $625,000$172/sqft |
Source: | ||
| 8/13/2025 | Price change | $625,000-3.8%$172/sqft |
Source: | ||
| 6/27/2025 | Price change | $650,000-5.1%$179/sqft |
Source: | ||
| 6/11/2025 | Listed for sale | $685,000+34.4%$188/sqft |
Source: | ||
Public tax history
| Year | Property taxes | Tax assessment |
|---|---|---|
| 2024 | $11,012 | $220,510 |
| 2023 | $11,012 +6.6% | $220,510 |
| 2022 | $10,327 +2.5% | $220,510 |
Find assessor info on the county website
Neighborhood: 19006
Nearby schools
GreatSchools rating
- 8/10Pine Road El SchoolGrades: K-5Distance: 1.9 mi
- 8/10Murray Avenue SchoolGrades: 6-8Distance: 2.5 mi
- 8/10Lower Moreland High SchoolGrades: 9-12Distance: 2.3 mi
Schools provided by the listing agent
- Elementary: Pine Road
- Middle: Murray Avenue School
- High: Lower Moreland
- District: Lower Moreland Township
Source: Bright MLS. This data may not be complete. We recommend contacting the local school district to confirm school assignments for this home.

Get pre-qualified for a loan
At Zillow Home Loans, we can pre-qualify you in as little as 5 minutes with no impact to your credit score.An equal housing lender. NMLS #10287.
Sell for more on Zillow
Get a free Zillow Showcase℠ listing and you could sell for .
$622,400
2% more+ $12,448
With Zillow Showcase(estimated)
$634,848