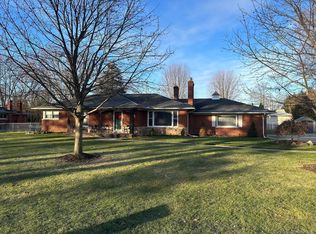Sold for $350,000 on 03/26/25
$350,000
38855 Union Lake Rd, Clinton Township, MI 48036
3beds
3,462sqft
Single Family Residence
Built in 1979
0.44 Acres Lot
$354,000 Zestimate®
$101/sqft
$2,987 Estimated rent
Home value
$354,000
$329,000 - $379,000
$2,987/mo
Zestimate® history
Loading...
Owner options
Explore your selling options
What's special
Spacious ranch with ample space for entertaining. Enjoy chilly nights cozied around the stunning Natural Gas fireplace while cooking with an abundance of counterspace in the open concept kitchen! Bedrooms are all located on the main level with privacy afforded to the master suite. Looking to run a home salon? This property comes complete with a turnkey salon for your enjoyment or easily convert to an additional bathroom! Basement has a second Gas Fireplace mirroring the fireplace on the main level providing additional living space for entertaining. All the big-ticket items in this home have been recently replaced affording the new owners a turnkey home with minimal maintenance - New roof and skylights in 2020; windows and doors replaced in 2018; Generac whole house on demand generator (24kw). Enjoy storage galore with a brand-new Amish Lofted shed, meticulously cared for garage and a hobbyist's paradise in the basement! The real treat with this home is when its true colors shine in the spring! Enjoy raised garden beds, asparagus, strawberries, raspberries and even green bamboo sprinkled amongst perennials and bulbs galore! The exposed aggregate patio provides the perfect place to spend summer evenings relaxing and enjoying the ambiance of this beautiful move in ready home! B/BATVAI
Zillow last checked: 8 hours ago
Listing updated: August 02, 2025 at 06:30am
Listed by:
Chantel Fick 810-834-6606,
Realty Executives Main St LLC
Bought with:
Philip Al-ton, 6501437950
Anthony Djon Luxury Real Estate
Source: Realcomp II,MLS#: 20250014928
Facts & features
Interior
Bedrooms & bathrooms
- Bedrooms: 3
- Bathrooms: 3
- Full bathrooms: 2
- 1/2 bathrooms: 1
Heating
- Forced Air, Natural Gas
Cooling
- Ceiling Fans, Central Air
Appliances
- Included: Dishwasher, Energy Star Qualified Dishwasher, Free Standing Gas Oven, Free Standing Refrigerator, Microwave
- Laundry: Laundry Room
Features
- Basement: Full,Unfinished
- Has fireplace: Yes
- Fireplace features: Family Room, Gas, Other Locations
Interior area
- Total interior livable area: 3,462 sqft
- Finished area above ground: 1,731
- Finished area below ground: 1,731
Property
Parking
- Total spaces: 2
- Parking features: Two Car Garage, Attached, Electricityin Garage
- Attached garage spaces: 2
Features
- Levels: One
- Stories: 1
- Entry location: GroundLevelwSteps
- Patio & porch: Patio
- Pool features: None
- Fencing: Back Yard
Lot
- Size: 0.44 Acres
- Dimensions: 100.00 x 191.00
- Features: Level
Details
- Additional structures: Sheds
- Parcel number: 1124129037
- Special conditions: Short Sale No,Standard
Construction
Type & style
- Home type: SingleFamily
- Architectural style: Ranch
- Property subtype: Single Family Residence
Materials
- Brick
- Foundation: Basement, Poured
- Roof: Asphalt
Condition
- New construction: No
- Year built: 1979
Utilities & green energy
- Electric: Generator
- Sewer: Public Sewer
- Water: Public
Community & neighborhood
Location
- Region: Clinton Township
- Subdivision: ALBERTS SUB
Other
Other facts
- Listing agreement: Exclusive Agency
- Listing terms: Cash,Conventional,FHA,Va Loan
Price history
| Date | Event | Price |
|---|---|---|
| 3/26/2025 | Sold | $350,000+0%$101/sqft |
Source: | ||
| 3/17/2025 | Pending sale | $349,900$101/sqft |
Source: | ||
| 3/6/2025 | Listed for sale | $349,900+99.9%$101/sqft |
Source: | ||
| 8/7/2015 | Sold | $175,000$51/sqft |
Source: Agent Provided Report a problem | ||
Public tax history
| Year | Property taxes | Tax assessment |
|---|---|---|
| 2025 | $4,666 +4.9% | $166,500 +2.9% |
| 2024 | $4,449 +5.2% | $161,800 +2.9% |
| 2023 | $4,228 +2.8% | $157,300 +10.2% |
Find assessor info on the county website
Neighborhood: 48036
Nearby schools
GreatSchools rating
- 7/10Marie C. Graham Elementary SchoolGrades: PK-5Distance: 0.7 mi
- 4/10L'anse Creuse Middle School - CentralGrades: 6-8Distance: 0.6 mi
- 8/10L'Anse Creuse High SchoolGrades: 9-12Distance: 0.5 mi
Get a cash offer in 3 minutes
Find out how much your home could sell for in as little as 3 minutes with a no-obligation cash offer.
Estimated market value
$354,000
Get a cash offer in 3 minutes
Find out how much your home could sell for in as little as 3 minutes with a no-obligation cash offer.
Estimated market value
$354,000
