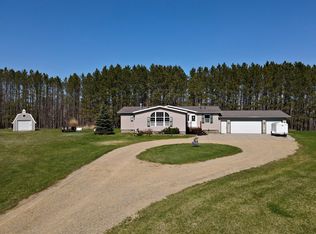Closed
$425,000
38850 Christie Ln, Cohasset, MN 55721
3beds
3,070sqft
Single Family Residence
Built in 2000
8.57 Acres Lot
$426,500 Zestimate®
$138/sqft
$2,692 Estimated rent
Home value
$426,500
$371,000 - $486,000
$2,692/mo
Zestimate® history
Loading...
Owner options
Explore your selling options
What's special
Bass Lake beckons you! This is the first opportunity to acquire a custom-built three-bedroom residence that emphasizes main-level living with an open floor plan, including laundry facilities. The spacious primary bedroom features a three-quarter en-suite bathroom, complemented by two additional bedrooms on the main level and a full bathroom. The lower level presents a blank canvas, offering a large great room that opens to the backyard and includes a pellet stove. The property spans over 8.5 acres, featuring a pond and a trail leading to more than 400 feet of gently sloping lakeshore adorned with sand and pencil reeds, all with northern
views. Bass Lake is a local treasure for fishing and recreational activities, conveniently located near town and essential amenities. For those in need of additional storage for vehicles, boats, or lake equipment, this home includes an attached 22x24 insulated garage as well as a detached 26x40 garage with a drive-through door. This property is poised for new owners to embrace the Lake Life!
Zillow last checked: 8 hours ago
Listing updated: October 31, 2025 at 12:30pm
Listed by:
Terri Haapoja 218-259-5068,
MOVE IT REAL ESTATE GROUP/LAKEHOMES.COM
Bought with:
Brett Beckfeld
COLDWELL BANKER NORTHWOODS
Source: NorthstarMLS as distributed by MLS GRID,MLS#: 6718279
Facts & features
Interior
Bedrooms & bathrooms
- Bedrooms: 3
- Bathrooms: 3
- Full bathrooms: 1
- 3/4 bathrooms: 2
Bedroom 1
- Level: Main
- Area: 167.5 Square Feet
- Dimensions: 12.5x13.4
Bedroom 2
- Level: Main
- Area: 106 Square Feet
- Dimensions: 10.6x10
Bedroom 3
- Level: Main
- Area: 96 Square Feet
- Dimensions: 10x9.6
Dining room
- Level: Main
- Area: 115.7 Square Feet
- Dimensions: 8.9x13
Dining room
- Level: Main
- Area: 108 Square Feet
- Dimensions: 10.8x10
Family room
- Level: Lower
- Area: 611 Square Feet
- Dimensions: 47x13
Foyer
- Level: Main
- Area: 87.6 Square Feet
- Dimensions: 6x14.6
Kitchen
- Level: Main
- Area: 102.82 Square Feet
- Dimensions: 9.7x10.6
Living room
- Level: Main
- Area: 232 Square Feet
- Dimensions: 14.5x16
Storage
- Level: Lower
- Area: 172.5 Square Feet
- Dimensions: 7.5x23
Heating
- Forced Air
Cooling
- None
Features
- Basement: Concrete,Walk-Out Access
- Has fireplace: No
Interior area
- Total structure area: 3,070
- Total interior livable area: 3,070 sqft
- Finished area above ground: 1,535
- Finished area below ground: 598
Property
Parking
- Total spaces: 6
- Parking features: Attached, Detached
- Attached garage spaces: 6
- Details: Garage Dimensions (22x24 26x40)
Accessibility
- Accessibility features: None
Features
- Levels: One
- Stories: 1
- Waterfront features: Lake Front, Waterfront Num(31057600), Lake Bottom(Sand, Undeveloped, Weeds), Lake Acres(2715), Lake Depth(76)
- Body of water: Bass Lake (31057600)
- Frontage length: Water Frontage: 422
Lot
- Size: 8.57 Acres
- Dimensions: 422 x 912 x 378 x 982
Details
- Foundation area: 1535
- Parcel number: 640173302
- Zoning description: Residential-Single Family
Construction
Type & style
- Home type: SingleFamily
- Property subtype: Single Family Residence
Materials
- Vinyl Siding, Frame
- Roof: Age 8 Years or Less
Condition
- Age of Property: 25
- New construction: No
- Year built: 2000
Utilities & green energy
- Electric: Circuit Breakers, 200+ Amp Service
- Gas: Natural Gas
- Sewer: Mound Septic, Private Sewer
- Water: Drilled, Well
Community & neighborhood
Location
- Region: Cohasset
HOA & financial
HOA
- Has HOA: No
Price history
| Date | Event | Price |
|---|---|---|
| 10/31/2025 | Sold | $425,000-15%$138/sqft |
Source: | ||
| 10/27/2025 | Pending sale | $499,900$163/sqft |
Source: | ||
| 7/29/2025 | Price change | $499,900-9.1%$163/sqft |
Source: | ||
| 6/10/2025 | Price change | $549,900-6%$179/sqft |
Source: Range AOR #148390 | ||
| 5/22/2025 | Listed for sale | $585,000$191/sqft |
Source: Range AOR #148390 | ||
Public tax history
| Year | Property taxes | Tax assessment |
|---|---|---|
| 2024 | $4,163 +21.3% | $510,331 +2.3% |
| 2023 | $3,431 +5.1% | $498,800 |
| 2022 | $3,265 +16.1% | -- |
Find assessor info on the county website
Neighborhood: 55721
Nearby schools
GreatSchools rating
- 6/10Cohasset Elementary SchoolGrades: K-5Distance: 5.1 mi
- 5/10Robert J. Elkington Middle SchoolGrades: 6-8Distance: 9.7 mi
- 7/10Grand Rapids Senior High SchoolGrades: 9-12Distance: 8.4 mi

Get pre-qualified for a loan
At Zillow Home Loans, we can pre-qualify you in as little as 5 minutes with no impact to your credit score.An equal housing lender. NMLS #10287.
