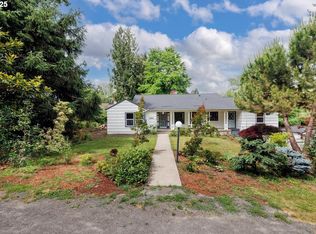Sold
$600,000
3885 SW 97th Ave, Portland, OR 97225
2beds
1,229sqft
Residential, Single Family Residence
Built in 1946
0.31 Acres Lot
$574,900 Zestimate®
$488/sqft
$2,392 Estimated rent
Home value
$574,900
$540,000 - $615,000
$2,392/mo
Zestimate® history
Loading...
Owner options
Explore your selling options
What's special
Exceptional mid-century ranch situated in the heart of Raleigh Hills. Impeccably maintained! NEW roof/gutters/guard, NEW plumbing from main thru home, NEW windows/ext sliding & storm door with interior/exterior blinds, NEW Heatpump/AC plus a whole lot more! Floor plan lives large! Spacious living room w/gas fireplace surrounded in windows to let all the warm light in. Easy entertaining in & out with sliding door off kitchen/dining area to lush, manicured yard with large deck & gas hookup for grilling. Remodeled chefs kitchen with lots of storage, pantry, gas cooking, double ovens, granite, stainless & plenty of counter space to spread out. Remodeled bath with super cool soak tub/shower w/frameless shower door. Terraced, level, 1/3 acre lot is gardeners delight! Full drainage system installed around & under NEW hardscape driveway/parking pad/walkway/retaining wall/patio & porch. Motion security lights on garage & deck. Decorative landscape lighting with dimmers. Single garage & Level II EV charger with workshop/storage room attached. Ideal location near 26 & 217, shopping, dining & tech. Great schools! Welcome home!
Zillow last checked: 8 hours ago
Listing updated: June 18, 2024 at 05:48am
Listed by:
Sharon Fleming 503-680-3702,
Coldwell Banker Bain
Bought with:
Angela Bouma, 201250938
ELEETE Real Estate
Source: RMLS (OR),MLS#: 24369984
Facts & features
Interior
Bedrooms & bathrooms
- Bedrooms: 2
- Bathrooms: 1
- Full bathrooms: 1
- Main level bathrooms: 1
Primary bedroom
- Features: Hardwood Floors
- Level: Main
- Area: 132
- Dimensions: 12 x 11
Bedroom 2
- Features: Hardwood Floors
- Level: Main
- Area: 121
- Dimensions: 11 x 11
Dining room
- Features: Hardwood Floors, Sliding Doors
- Level: Main
- Area: 90
- Dimensions: 10 x 9
Kitchen
- Features: Builtin Range, Dishwasher, Gas Appliances, Hardwood Floors, Pantry, Sliding Doors, Double Oven, Free Standing Refrigerator, Granite
- Level: Main
- Area: 108
- Width: 9
Living room
- Features: Exterior Entry, Fireplace, Hardwood Floors
- Level: Main
- Area: 322
- Dimensions: 23 x 14
Heating
- Heat Pump, Fireplace(s)
Cooling
- Central Air, Heat Pump
Appliances
- Included: Built-In Range, Dishwasher, Disposal, Double Oven, Free-Standing Refrigerator, Gas Appliances, Stainless Steel Appliance(s), Gas Water Heater
- Laundry: Laundry Room
Features
- Granite, Soaking Tub, Pantry, Sink, Closet
- Flooring: Hardwood
- Doors: Storm Door(s), Sliding Doors
- Windows: Double Pane Windows, Vinyl Frames
- Basement: Crawl Space
- Number of fireplaces: 1
- Fireplace features: Gas
Interior area
- Total structure area: 1,229
- Total interior livable area: 1,229 sqft
Property
Parking
- Total spaces: 1
- Parking features: Driveway, RV Access/Parking, Garage Door Opener, Attached
- Attached garage spaces: 1
- Has uncovered spaces: Yes
Accessibility
- Accessibility features: Accessible Full Bath, Builtin Lighting, Garage On Main, Main Floor Bedroom Bath, Minimal Steps, Natural Lighting, One Level, Parking, Pathway, Utility Room On Main, Accessibility
Features
- Levels: One
- Stories: 1
- Patio & porch: Deck, Patio
- Exterior features: Gas Hookup, Yard, Exterior Entry
- Has view: Yes
- View description: Seasonal
Lot
- Size: 0.31 Acres
- Features: Level, Seasonal, Sloped, Terraced, Sprinkler, SqFt 10000 to 14999
Details
- Additional structures: GasHookup, RVParking, Workshop
- Parcel number: R76679
Construction
Type & style
- Home type: SingleFamily
- Architectural style: Ranch
- Property subtype: Residential, Single Family Residence
Materials
- Lap Siding, Wood Siding
- Foundation: Concrete Perimeter
- Roof: Composition
Condition
- Updated/Remodeled
- New construction: No
- Year built: 1946
Utilities & green energy
- Gas: Gas Hookup, Gas
- Sewer: Public Sewer
- Water: Public
Community & neighborhood
Security
- Security features: Security Lights
Location
- Region: Portland
- Subdivision: Raleigh Hills
Other
Other facts
- Listing terms: Call Listing Agent,Cash,Conventional,FHA,State GI Loan,VA Loan
- Road surface type: Paved
Price history
| Date | Event | Price |
|---|---|---|
| 6/18/2024 | Sold | $600,000+0.2%$488/sqft |
Source: | ||
| 6/4/2024 | Pending sale | $599,000$487/sqft |
Source: | ||
Public tax history
| Year | Property taxes | Tax assessment |
|---|---|---|
| 2025 | $4,707 +4.4% | $249,090 +3% |
| 2024 | $4,511 +17% | $241,840 +13.1% |
| 2023 | $3,856 +3.3% | $213,750 +3% |
Find assessor info on the county website
Neighborhood: 97225
Nearby schools
GreatSchools rating
- 5/10Raleigh Park Elementary SchoolGrades: K-5Distance: 1 mi
- 4/10Whitford Middle SchoolGrades: 6-8Distance: 2 mi
- 7/10Beaverton High SchoolGrades: 9-12Distance: 1.6 mi
Schools provided by the listing agent
- Elementary: Raleigh Park
- Middle: Whitford
- High: Beaverton
Source: RMLS (OR). This data may not be complete. We recommend contacting the local school district to confirm school assignments for this home.
Get a cash offer in 3 minutes
Find out how much your home could sell for in as little as 3 minutes with a no-obligation cash offer.
Estimated market value
$574,900
Get a cash offer in 3 minutes
Find out how much your home could sell for in as little as 3 minutes with a no-obligation cash offer.
Estimated market value
$574,900
