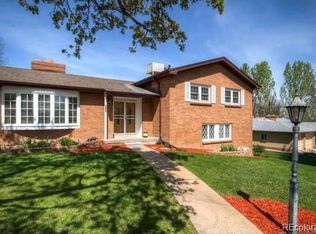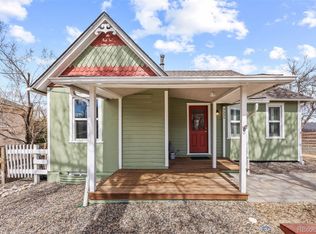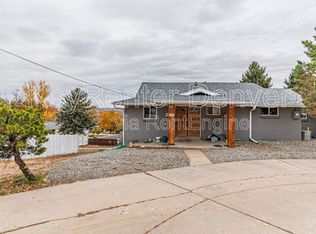Sold for $830,000
$830,000
3885 Hoyt Street, Wheat Ridge, CO 80033
3beds
1,779sqft
Single Family Residence
Built in 1963
0.32 Acres Lot
$810,100 Zestimate®
$467/sqft
$3,010 Estimated rent
Home value
$810,100
$761,000 - $867,000
$3,010/mo
Zestimate® history
Loading...
Owner options
Explore your selling options
What's special
4/5 Open house is rescheduled for next Saturday 4/12/25!
Welcome to 3885 Hoyt St, this gorgeous renovated home on an expansive corner lot has all of the amenities you rarely find in this product type and price range. New chefs kitchen with walnut butcher block and quartz counters, eat in island, double oven and range, new custom cabinetry, farmhouse sink, ice maker, and space for a wine refrigerator. The open floorplan also features a separate dining area and large living room. Front and back covered patios open to an inviting fully fenced backyard with mountain views, and access to the 3 car oversized finished garage of your dreams. Room for all the toys, with epoxy flooring, cooling and heat, 2nd refrigerator, built in cabinetry, and work space, the possibilities are endless. Head back inside to your spacious primary suite with a large walk-in closet featuring built in cabinetry and shelving. The primary bath includes a steam shower with glass enclosure and stunning tilework. An additional secondary bedroom upstairs and full bath with marble shower complete the main living level. Head downstairs to the walk out lower level with an additional living area and 3rd bedroom with another full bathroom and spacious laundry room. There is an additional 1 car attached garage in the main house, and concrete drive apron at the rear of the property with room to park an RV and additional vehicles. This home has it all, the list of upgrades is extensive!
Zillow last checked: 8 hours ago
Listing updated: May 14, 2025 at 08:08am
Listed by:
Alexander Leder 516-902-0950 alex.leder@modusrealestate.com,
MODUS Real Estate
Bought with:
Amy Berglund, 100026445
Milehimodern
Source: REcolorado,MLS#: 4905530
Facts & features
Interior
Bedrooms & bathrooms
- Bedrooms: 3
- Bathrooms: 3
- 3/4 bathrooms: 3
- Main level bathrooms: 2
- Main level bedrooms: 2
Bedroom
- Level: Main
Bedroom
- Level: Main
Bedroom
- Level: Basement
Bathroom
- Level: Main
Bathroom
- Level: Main
Bathroom
- Level: Basement
Dining room
- Level: Main
Kitchen
- Level: Main
Living room
- Level: Main
Heating
- Forced Air
Cooling
- Central Air
Appliances
- Included: Dishwasher, Disposal, Double Oven, Dryer, Freezer, Gas Water Heater, Microwave, Range, Refrigerator, Tankless Water Heater, Washer
- Laundry: In Unit, Laundry Closet
Features
- Butcher Counters, Ceiling Fan(s), Eat-in Kitchen, Kitchen Island, Open Floorplan, Pantry, Primary Suite, Quartz Counters, Radon Mitigation System, Smart Thermostat, Walk-In Closet(s)
- Flooring: Carpet, Wood
- Windows: Skylight(s)
- Basement: Crawl Space,Daylight,Exterior Entry,Finished,Sump Pump,Walk-Out Access
- Common walls with other units/homes: No Common Walls
Interior area
- Total structure area: 1,779
- Total interior livable area: 1,779 sqft
- Finished area above ground: 1,233
- Finished area below ground: 546
Property
Parking
- Total spaces: 10
- Parking features: Concrete, Guest, Heated Garage, Oversized, Storage
- Attached garage spaces: 4
- Details: Off Street Spaces: 5, RV Spaces: 1
Features
- Levels: Two
- Stories: 2
- Patio & porch: Covered, Front Porch, Patio
- Exterior features: Barbecue, Garden, Lighting, Private Yard
- Spa features: Steam Room
- Fencing: Full
- Has view: Yes
- View description: City, Mountain(s)
Lot
- Size: 0.32 Acres
- Features: Corner Lot, Irrigated, Landscaped, Sprinklers In Front, Sprinklers In Rear
Details
- Parcel number: 023348
- Special conditions: Standard
Construction
Type & style
- Home type: SingleFamily
- Property subtype: Single Family Residence
Materials
- Brick, Frame
- Foundation: Concrete Perimeter
- Roof: Spanish Tile
Condition
- Updated/Remodeled
- Year built: 1963
Utilities & green energy
- Sewer: Public Sewer
- Water: Public
- Utilities for property: Cable Available, Electricity Connected, Internet Access (Wired), Natural Gas Connected, Phone Available
Green energy
- Energy efficient items: Appliances
Community & neighborhood
Security
- Security features: Carbon Monoxide Detector(s), Radon Detector, Smart Cameras, Smart Locks, Smoke Detector(s), Video Doorbell
Location
- Region: Wheat Ridge
- Subdivision: Bel Aire
Other
Other facts
- Listing terms: 1031 Exchange,Cash,Conventional,FHA,VA Loan
- Ownership: Individual
- Road surface type: Paved
Price history
| Date | Event | Price |
|---|---|---|
| 5/14/2025 | Sold | $830,000-1.8%$467/sqft |
Source: | ||
| 4/17/2025 | Pending sale | $845,000$475/sqft |
Source: | ||
| 3/26/2025 | Listed for sale | $845,000+18.2%$475/sqft |
Source: | ||
| 2/29/2024 | Sold | $715,000-1.4%$402/sqft |
Source: | ||
| 2/8/2024 | Pending sale | $725,000$408/sqft |
Source: | ||
Public tax history
| Year | Property taxes | Tax assessment |
|---|---|---|
| 2024 | $4,122 +24.9% | $43,307 |
| 2023 | $3,300 -1.5% | $43,307 +26.9% |
| 2022 | $3,350 +7.2% | $34,119 -2.8% |
Find assessor info on the county website
Neighborhood: 80033
Nearby schools
GreatSchools rating
- 5/10Stevens Elementary SchoolGrades: PK-5Distance: 1.6 mi
- 5/10Everitt Middle SchoolGrades: 6-8Distance: 0.2 mi
- 7/10Wheat Ridge High SchoolGrades: 9-12Distance: 0.4 mi
Schools provided by the listing agent
- Elementary: Stevens
- Middle: Everitt
- High: Wheat Ridge
- District: Jefferson County R-1
Source: REcolorado. This data may not be complete. We recommend contacting the local school district to confirm school assignments for this home.
Get a cash offer in 3 minutes
Find out how much your home could sell for in as little as 3 minutes with a no-obligation cash offer.
Estimated market value$810,100
Get a cash offer in 3 minutes
Find out how much your home could sell for in as little as 3 minutes with a no-obligation cash offer.
Estimated market value
$810,100


