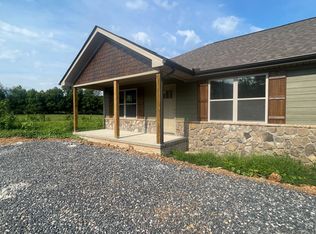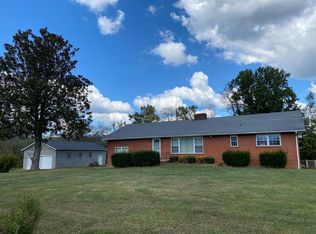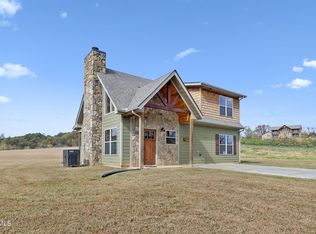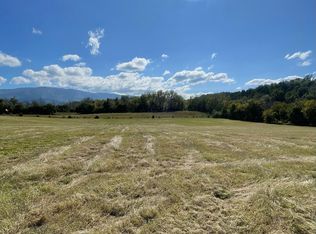Ranch Style Modular home with 3/2, 2046 Sqft. What a beautiful home in Cosby, Tn with gorgeous Mountain Views which can be seen from the Front Covered Porch. Has a Circular Drive. Then you enter the foyer and immediately fall in love and feel right at home. To the Right is a Large Master Bedroom with a huge walk in closet and Master Bath with a stand-up shower over size tub big enough for 2 and double sinks. In the Huge Living room there is a stacked Stone wood burning Fireplace. Then enter the dining area. Here there are sliding doors that lead you onto the screen covered back porch. Back Yard is fenced for your furry friends or Children. Back in the house, enter the large kitchen already equipped with a Refrigerator, Smooth top range, Microwave, Dishwasher, Garbage Disposal and Island. Tons of Storage. Then continue into the Laundry/Mud Room with entrance out. The Side Deck has a ramp. In the side yard you will find a 1 car detached garage, Chicken Coupe, large shed with a large covered lean-to. In the fenced Yard you will find a large equipment shed. Through the Kitchen enter the hall where you find 2 large bedrooms and bath. Bedrooms have carpeting, Foyer, Kitchen and Living Area have wood look Congoleum flooring. Over all the windows are wood valances and 2 ½ in Blinds. Make it your permanent home, Vacation Spot or Put it on a rental Program. This is a must see to appreciate. Less then 30mins to Gatlinburg. Just a few more mins. To Pigeon Forge. Newport is 15mins to do all your shopping, Medical Facilities, Eat at the many Restaurants, Etc....
This property is off market, which means it's not currently listed for sale or rent on Zillow. This may be different from what's available on other websites or public sources.



