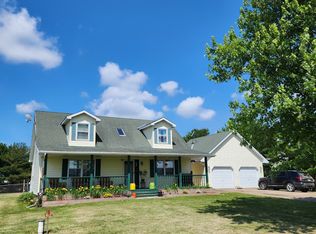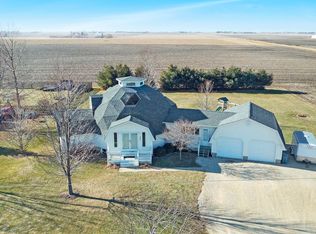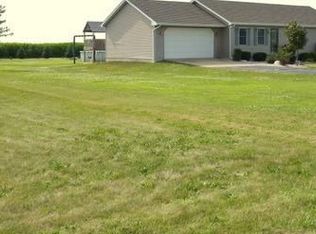Closed
$390,000
3885 E 2050th Rd, Serena, IL 60549
4beds
2,100sqft
Single Family Residence
Built in 2001
0.85 Acres Lot
$406,800 Zestimate®
$186/sqft
$2,688 Estimated rent
Home value
$406,800
$338,000 - $492,000
$2,688/mo
Zestimate® history
Loading...
Owner options
Explore your selling options
What's special
If you have been looking for a ranch home in the country. And your want list includes, a large lot, 4 bedrooms, 3 full baths, a shop building , and with easy access to the main roads? No need to look further. Check out this beautiful well maintained home on almost an acre. Farm fields behind and woods and wildlife in your front yard. With approx. 2100sf on the main floor and spacious rooms, volume ceilings this one has so much to offer the next lucky owners. Large Living room big enough for all your furniture, leading to a very spacious kitchen with 2 breakfast areas, pantry and laundry areas. This fine home features two master suites. The main one, has a siting room attached making an excellent office space or nursery. Plus gorgeous walkin shower with body sprays and a walk in tub. The space is amazing, giving everyone room to spread out and enjoy the country lifestyle no matter what your family needs are. Lets not forget that huge unfinished basement for future living space or just a ton of storage. There is a big front deck and nice back deck also. There is an attached large garage, and then for those needing more. We have an attached 36'X48' shop building featuring 13 ft sidewalls, and large overhead door. Shop building comes with a 2 post, 9,000lb car lift, and porter cable 80 gallon air compressor. Plus a lean too off the back for covered storage. The home and shop have a second heating source with a commercial type wood burning furnace to help cut down on your gas bills. A beautiful yard with perennials, wind break, and so much more to offer including a dog run. Updates include roof 3-4 years old, furnace and air in 2023, water heater 5-6 years old. Setups like this are few and far between. Hesitating will lead to disappointment.
Zillow last checked: 8 hours ago
Listing updated: August 08, 2025 at 04:19pm
Listing courtesy of:
Merri Enoch-Rogers 630-746-1056,
Swanson Real Estate,
Joe Frieders 815-693-4958,
Swanson Real Estate
Bought with:
Charles Kirkwood
Coldwell Banker Real Estate Group
Source: MRED as distributed by MLS GRID,MLS#: 12326102
Facts & features
Interior
Bedrooms & bathrooms
- Bedrooms: 4
- Bathrooms: 3
- Full bathrooms: 3
Primary bedroom
- Features: Flooring (Carpet), Bathroom (Full)
- Level: Main
- Area: 238 Square Feet
- Dimensions: 14X17
Bedroom 2
- Features: Flooring (Carpet)
- Level: Main
- Area: 240 Square Feet
- Dimensions: 15X16
Bedroom 3
- Features: Flooring (Carpet)
- Level: Main
- Area: 132 Square Feet
- Dimensions: 11X12
Bedroom 4
- Features: Flooring (Carpet)
- Level: Main
- Area: 165 Square Feet
- Dimensions: 11X15
Breakfast room
- Level: Main
- Area: 110 Square Feet
- Dimensions: 11X10
Dining room
- Features: Flooring (Wood Laminate)
- Level: Main
- Dimensions: COMBO
Foyer
- Level: Main
- Area: 49 Square Feet
- Dimensions: 7X7
Kitchen
- Features: Kitchen (Eating Area-Table Space, Breakfast Room), Flooring (Wood Laminate)
- Level: Main
- Area: 264 Square Feet
- Dimensions: 11X24
Laundry
- Level: Main
- Area: 64 Square Feet
- Dimensions: 8X8
Living room
- Features: Flooring (Carpet)
- Level: Main
- Area: 300 Square Feet
- Dimensions: 15X20
Mud room
- Level: Main
- Area: 192 Square Feet
- Dimensions: 12X16
Sitting room
- Level: Main
- Area: 140 Square Feet
- Dimensions: 10X14
Heating
- Propane, Wood
Cooling
- Central Air
Appliances
- Laundry: Main Level
Features
- 1st Floor Bedroom, 1st Floor Full Bath, Walk-In Closet(s), High Ceilings
- Flooring: Hardwood, Carpet
- Basement: Unfinished,Full
Interior area
- Total structure area: 0
- Total interior livable area: 2,100 sqft
Property
Parking
- Total spaces: 12
- Parking features: Asphalt, Garage Door Opener, Heated Garage, Garage, On Site, Attached, Driveway
- Attached garage spaces: 2
- Has uncovered spaces: Yes
Accessibility
- Accessibility features: No Disability Access
Features
- Stories: 1
- Patio & porch: Deck
- Exterior features: Dog Run
- Fencing: Partial
Lot
- Size: 0.85 Acres
- Dimensions: 150X283
Details
- Additional structures: Workshop, Outbuilding, Shed(s)
- Parcel number: 0921100003
- Special conditions: None
- Other equipment: Water-Softener Owned
Construction
Type & style
- Home type: SingleFamily
- Architectural style: Ranch
- Property subtype: Single Family Residence
Materials
- Vinyl Siding
- Foundation: Concrete Perimeter
- Roof: Asphalt
Condition
- New construction: No
- Year built: 2001
Utilities & green energy
- Electric: Circuit Breakers, 200+ Amp Service
- Sewer: Septic Tank
- Water: Well
Community & neighborhood
Location
- Region: Serena
Other
Other facts
- Listing terms: Conventional
- Ownership: Fee Simple
Price history
| Date | Event | Price |
|---|---|---|
| 8/8/2025 | Sold | $390,000$186/sqft |
Source: | ||
| 8/6/2025 | Pending sale | $390,000$186/sqft |
Source: | ||
| 5/16/2025 | Price change | $390,000-2.5%$186/sqft |
Source: | ||
| 4/15/2025 | Price change | $399,999-2.4%$190/sqft |
Source: | ||
| 4/1/2025 | Listed for sale | $410,000+63%$195/sqft |
Source: | ||
Public tax history
| Year | Property taxes | Tax assessment |
|---|---|---|
| 2024 | $5,695 +8.9% | $100,267 +13.2% |
| 2023 | $5,227 -2.6% | $88,568 +1.9% |
| 2022 | $5,369 +6.6% | $86,879 +7.8% |
Find assessor info on the county website
Neighborhood: 60549
Nearby schools
GreatSchools rating
- 2/10Serena High SchoolGrades: 9-12Distance: 2.5 mi
Schools provided by the listing agent
- High: Serena High School
- District: 2
Source: MRED as distributed by MLS GRID. This data may not be complete. We recommend contacting the local school district to confirm school assignments for this home.
Get pre-qualified for a loan
At Zillow Home Loans, we can pre-qualify you in as little as 5 minutes with no impact to your credit score.An equal housing lender. NMLS #10287.


