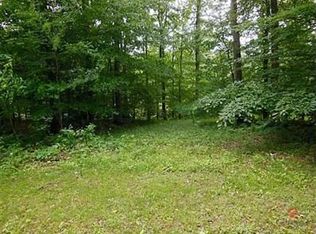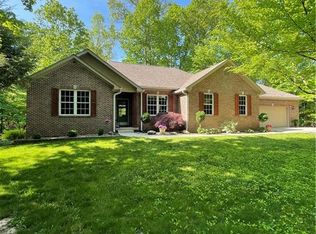Sold
$589,900
3885 Briar Ridge Rd, Monrovia, IN 46157
4beds
3,545sqft
Residential, Single Family Residence
Built in 2002
1.5 Acres Lot
$594,200 Zestimate®
$166/sqft
$2,482 Estimated rent
Home value
$594,200
$559,000 - $636,000
$2,482/mo
Zestimate® history
Loading...
Owner options
Explore your selling options
What's special
A little slice of heaven! This lakefront oasis is the perfect blend of neighborhood living with a country setting. You can feel a million miles away here without sacrificing convenience. Enjoy sparkling water views from almost every room in the house! The main living area is open and tall ceilings create even more volume. The owners updated the kitchen in 2015 with granite countertops, tile and appliances. The adjacent family room features a fireplace with a mantle salvaged from a 1920s farmhouse in Plainfield. The primary bedroom suite is to die for. A tray ceiling elevates this space and the attached luxurious, updated bath is a great place to unwind after a long day of swimming and kayaking! The WIC has amazing organizers too! A personal favorite is the sitting room a.k.a SUN-room!!! Tons of windows and easy access to the deck that spans the entire back of the home. Immerse yourself in nature here! The lake has large-mouth bass, blue gill, and crappie for fishing enthusiasts! And car enthusiasts: there is something for you too... a 3 car conditioned, finished & attached garage that is over 1,000 sf! Wow! The owners also enjoy a full walkout crawl space for storage, hobby and workshop needs! Anderson windows, doors and storm doors PLUS spray foam insulation makes this home super energy-efficient. This incredibly spacious ranch offers main level living PLUS a bonus room you can use just like a basement OR a 4th bedroom! This one has it all! Kayaking, paddle boating, hot tub and fire pit plus a plumbed gas grill make this the perfect home for lake living & entertaining - just steps outside your back door!
Zillow last checked: 8 hours ago
Listing updated: July 04, 2024 at 06:02am
Listing Provided by:
Kristen Yazel 317-721-2745,
CENTURY 21 Scheetz
Bought with:
Ashley Hayes
Trueblood Real Estate
Source: MIBOR as distributed by MLS GRID,MLS#: 21980545
Facts & features
Interior
Bedrooms & bathrooms
- Bedrooms: 4
- Bathrooms: 2
- Full bathrooms: 2
- Main level bathrooms: 2
- Main level bedrooms: 3
Primary bedroom
- Features: Carpet
- Level: Main
- Area: 210 Square Feet
- Dimensions: 14x15
Bedroom 2
- Features: Carpet
- Level: Main
- Area: 132 Square Feet
- Dimensions: 11x12
Bedroom 3
- Features: Carpet
- Level: Main
- Area: 182 Square Feet
- Dimensions: 13x14
Bedroom 4
- Features: Carpet
- Level: Upper
- Area: 608 Square Feet
- Dimensions: 16x38
Bonus room
- Features: Carpet
- Level: Upper
- Area: 608 Square Feet
- Dimensions: 16x38
Dining room
- Features: Hardwood
- Level: Main
- Area: 169 Square Feet
- Dimensions: 13x13
Great room
- Features: Carpet
- Level: Main
- Area: 342 Square Feet
- Dimensions: 18x19
Kitchen
- Features: Hardwood
- Level: Main
- Area: 182 Square Feet
- Dimensions: 13x14
Laundry
- Features: Vinyl
- Level: Main
- Area: 50 Square Feet
- Dimensions: 5x10
Sun room
- Features: Carpet
- Level: Main
- Area: 168 Square Feet
- Dimensions: 12x14
Heating
- Forced Air, Propane
Cooling
- Has cooling: Yes
Appliances
- Included: Gas Cooktop, Dishwasher, Dryer, Disposal, MicroHood, Oven, Propane Water Heater, Washer, Other
- Laundry: Main Level
Features
- Attic Access, Breakfast Bar, Cathedral Ceiling(s), High Ceilings, Tray Ceiling(s), Vaulted Ceiling(s), Entrance Foyer, Ceiling Fan(s), Hardwood Floors, High Speed Internet, Eat-in Kitchen, Wired for Data, Pantry, Supplemental Storage, Walk-In Closet(s)
- Flooring: Hardwood
- Windows: Skylight(s), Wood Work Stained
- Basement: Storage Space
- Attic: Access Only
- Number of fireplaces: 1
- Fireplace features: Great Room
Interior area
- Total structure area: 3,545
- Total interior livable area: 3,545 sqft
- Finished area below ground: 0
Property
Parking
- Total spaces: 3
- Parking features: Attached
- Attached garage spaces: 3
- Details: Garage Parking Other(Finished Garage, Keyless Entry, Service Door)
Features
- Levels: One Leveland + Loft
- Stories: 1
- Patio & porch: Deck, Covered
- Exterior features: Fire Pit
- Has spa: Yes
- Spa features: Above Ground, Heated
- Has view: Yes
- View description: Lake, Trees/Woods, Water
- Has water view: Yes
- Water view: Lake,Water
- Waterfront features: Dock, Lake Front, Water Access, Water View, Waterfront
Lot
- Size: 1.50 Acres
- Features: Rural - Subdivision, Mature Trees, Wooded
Details
- Additional parcels included: 550422400003.007010
- Parcel number: 550423300002007010
- Other equipment: Satellite Dish Paid
- Horse amenities: None
Construction
Type & style
- Home type: SingleFamily
- Architectural style: Traditional
- Property subtype: Residential, Single Family Residence
Materials
- Brick
- Foundation: Crawl Space
Condition
- New construction: No
- Year built: 2002
Utilities & green energy
- Water: Municipal/City
Community & neighborhood
Location
- Region: Monrovia
- Subdivision: Briar Ridge
HOA & financial
HOA
- Has HOA: Yes
- HOA fee: $225 annually
- Amenities included: Management, Other
- Services included: Association Home Owners, Other
Price history
| Date | Event | Price |
|---|---|---|
| 7/3/2024 | Sold | $589,900$166/sqft |
Source: | ||
| 6/4/2024 | Pending sale | $589,900$166/sqft |
Source: | ||
| 5/23/2024 | Listed for sale | $589,900+96.6%$166/sqft |
Source: | ||
| 9/30/2010 | Sold | $300,000$85/sqft |
Source: | ||
Public tax history
| Year | Property taxes | Tax assessment |
|---|---|---|
| 2024 | $2,787 +3.4% | $480,900 +5.4% |
| 2023 | $2,695 +24.9% | $456,300 +10.2% |
| 2022 | $2,159 +16.6% | $413,900 +16.4% |
Find assessor info on the county website
Neighborhood: 46157
Nearby schools
GreatSchools rating
- 4/10Monrovia Elementary SchoolGrades: PK-5Distance: 2.1 mi
- 4/10Monrovia Middle SchoolGrades: 6-8Distance: 2.2 mi
- 3/10Monrovia High SchoolGrades: 9-12Distance: 2.2 mi
Schools provided by the listing agent
- Elementary: Monrovia Elementary School
- Middle: Monrovia Middle School
- High: Monrovia High School
Source: MIBOR as distributed by MLS GRID. This data may not be complete. We recommend contacting the local school district to confirm school assignments for this home.
Get a cash offer in 3 minutes
Find out how much your home could sell for in as little as 3 minutes with a no-obligation cash offer.
Estimated market value
$594,200
Get a cash offer in 3 minutes
Find out how much your home could sell for in as little as 3 minutes with a no-obligation cash offer.
Estimated market value
$594,200

