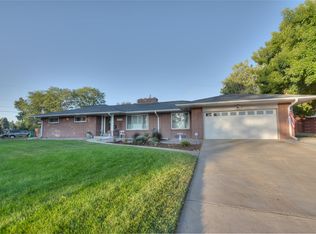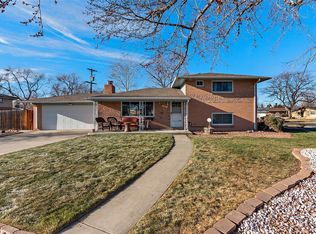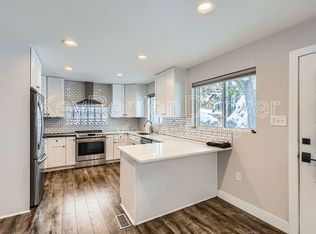Welcome home to this lovely Wheat Ridge Ranch! The main living room greets you with a picturesque bay window (perfect for your favorite pet to keep watch over the neighborhood!), classic cove ceilings, hardwood floors extending throughout the main floor, and one of two fireplaces to cozy up to on chilly evenings. The master bedroom includes an en suite master bathroom for privacy. The kitchen's large island allows for family and friends to gather around preparing meals and creating memories together. The basement offers an additional family room complete with fireplace, bedroom with egress and bathroom for a comfortable guest stay, and a play/workout/storage area - your choice! Enjoy a glass of wine in the evenings on your front porch among a beautifully shaded and landscaped lawn which includes a relaxing water feature and a peach tree that produces so much fruit you will be sharing with neighbors. Retreat to your private back yard for grilling fun and an outdoor meal under the pergola. The neighborhood has so much to offer with planned holiday gatherings and block parties. Walk to school or enjoy a bike ride to Anderson Park, Discovery Park. This home offers so much and is ready for your buyer to make it their new home!
This property is off market, which means it's not currently listed for sale or rent on Zillow. This may be different from what's available on other websites or public sources.


