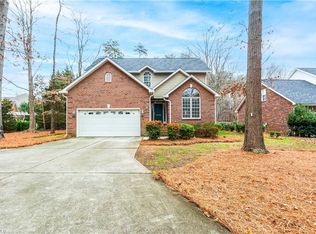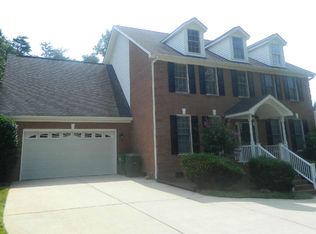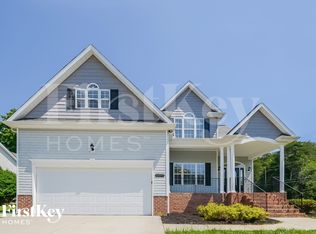Sold for $575,000 on 05/01/25
$575,000
3884 Waterview Rd, High Point, NC 27265
5beds
3,540sqft
Stick/Site Built, Residential, Single Family Residence
Built in 2000
0.7 Acres Lot
$579,100 Zestimate®
$--/sqft
$3,072 Estimated rent
Home value
$579,100
$533,000 - $625,000
$3,072/mo
Zestimate® history
Loading...
Owner options
Explore your selling options
What's special
Owner has prepaid for a home warranty through Feb. 1, 2029. Per the owner warranty will transfer to the new buyer and should pay for repairs and replacement of component systems in the house. Exceptional North High Point home perfect for multigenerational living with two spacious primaries one on the main floor and one upstairs. Nice enclosed sunroom, not counted in square footage with a wall mounted heating unit for year round enjoyment. Roof 4 years old, gas hot water heater 3 to 4 years old, white fence on side line, three car attached garage with textured finish on the flooring. Refrigerator remains. Manicured yard with irrigation system. Must see! Set your appointment today! c
Zillow last checked: 8 hours ago
Listing updated: May 01, 2025 at 12:08pm
Listed by:
Scott Myers 336-906-4069,
Price REALTORS
Bought with:
Carolyn Tyree, 287223
T'Vinci Properties
Source: Triad MLS,MLS#: 1163865 Originating MLS: High Point
Originating MLS: High Point
Facts & features
Interior
Bedrooms & bathrooms
- Bedrooms: 5
- Bathrooms: 4
- Full bathrooms: 3
- 1/2 bathrooms: 1
- Main level bathrooms: 2
Primary bedroom
- Level: Main
- Dimensions: 20.58 x 14.58
Primary bedroom
- Level: Second
- Dimensions: 20.5 x 14.92
Bedroom 3
- Level: Second
- Dimensions: 14.5 x 13.25
Bedroom 4
- Level: Second
- Dimensions: 12.42 x 11.25
Bedroom 5
- Level: Second
- Dimensions: 31.17 x 16.08
Den
- Level: Main
- Dimensions: 16.17 x 14.17
Dining room
- Level: Main
- Dimensions: 14.67 x 12.42
Entry
- Level: Main
- Dimensions: 14.42 x 7.42
Kitchen
- Level: Main
- Dimensions: 22.33 x 16.83
Laundry
- Level: Main
- Dimensions: 9.58 x 5.5
Living room
- Level: Main
- Dimensions: 15 x 12.33
Heating
- Forced Air, Natural Gas
Cooling
- Central Air
Appliances
- Included: Microwave, Dishwasher, Free-Standing Range, Gas Water Heater
- Laundry: Dryer Connection
Features
- Ceiling Fan(s), Dead Bolt(s)
- Flooring: Carpet, Vinyl, Wood
- Basement: Crawl Space
- Attic: Access Only
- Number of fireplaces: 1
- Fireplace features: Gas Log, Den
Interior area
- Total structure area: 3,540
- Total interior livable area: 3,540 sqft
- Finished area above ground: 3,540
Property
Parking
- Total spaces: 3
- Parking features: Driveway, Paved, Attached
- Attached garage spaces: 3
- Has uncovered spaces: Yes
Features
- Levels: Two
- Stories: 2
- Pool features: None
- Fencing: None
Lot
- Size: 0.70 Acres
- Dimensions: 97 x 185 x 190 x 50 x 373
- Features: Sloped, Not in Flood Zone
Details
- Parcel number: 0201404
- Zoning: RS-15
- Special conditions: Owner Sale
Construction
Type & style
- Home type: SingleFamily
- Architectural style: Traditional
- Property subtype: Stick/Site Built, Residential, Single Family Residence
Materials
- Brick, Vinyl Siding
Condition
- Year built: 2000
Utilities & green energy
- Sewer: Public Sewer
- Water: Public
Community & neighborhood
Security
- Security features: Carbon Monoxide Detector(s)
Location
- Region: High Point
- Subdivision: Goose Neck
Other
Other facts
- Listing agreement: Exclusive Right To Sell
Price history
| Date | Event | Price |
|---|---|---|
| 5/1/2025 | Sold | $575,000+0.9% |
Source: | ||
| 3/10/2025 | Pending sale | $570,000 |
Source: | ||
| 3/7/2025 | Price change | $570,000-1.7% |
Source: | ||
| 2/28/2025 | Price change | $580,000-1.7% |
Source: | ||
| 2/21/2025 | Price change | $590,000-1.5% |
Source: | ||
Public tax history
| Year | Property taxes | Tax assessment |
|---|---|---|
| 2025 | $4,970 | $360,700 |
| 2024 | $4,970 +2.2% | $360,700 |
| 2023 | $4,862 | $360,700 |
Find assessor info on the county website
Neighborhood: 27265
Nearby schools
GreatSchools rating
- 9/10Shadybrook Elementary SchoolGrades: PK-5Distance: 2 mi
- 7/10Ferndale Middle SchoolGrades: 6-8Distance: 4.8 mi
- 5/10High Point Central High SchoolGrades: 9-12Distance: 4.8 mi
Get a cash offer in 3 minutes
Find out how much your home could sell for in as little as 3 minutes with a no-obligation cash offer.
Estimated market value
$579,100
Get a cash offer in 3 minutes
Find out how much your home could sell for in as little as 3 minutes with a no-obligation cash offer.
Estimated market value
$579,100


