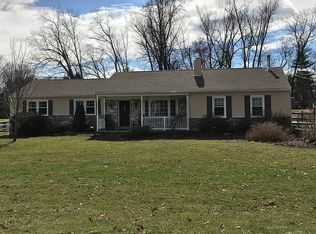Sold for $545,000 on 03/24/23
$545,000
3884 Street Rd, Doylestown, PA 18902
4beds
2,652sqft
Single Family Residence
Built in 1960
1.08 Acres Lot
$681,700 Zestimate®
$206/sqft
$4,656 Estimated rent
Home value
$681,700
$634,000 - $743,000
$4,656/mo
Zestimate® history
Loading...
Owner options
Explore your selling options
What's special
Tucked in the in the bucolic hills of Bucks County, but only minutes from the Boroughs of both Doylestown and New Hope, this beautiful farmhouse style home provides the best of both. Situated on an acre of land, and bordered by a gentle stream, this home has been lovingly maintained, and is within award winning Central Bucks School District. 3884 Street Rd offers all of the space, privacy, and convenience you could want, with easy access to the Delaware River and major commuter routes. Enjoy the air on the wraparound deck, or sit inside by the fireplace. Hardwood floors shine throughout the home, from the kitchen to the first floor bedroom and the additional office. Also on the first floor is an attached Studio with a full bathroom, closet, and sitting area. The Studio is convenient to the first floor laundry in the tiled breezeway. Upstairs, in addition to two more bedrooms is the Primary Suite with hardwood floors, built in window reading nooks, a walk in closet and a cedar closet leading to the en suite full bathroom. Please note, the floor plans and the video tour exclude the first floor office, which is off of the hallway to the dining room. Book your showing today!
Zillow last checked: 8 hours ago
Listing updated: August 31, 2023 at 12:23pm
Listed by:
Patrick Klimaski 973-699-0181,
Keller Williams Real Estate-Doylestown
Bought with:
Lisa Povlow, AB067301
Keller Williams Real Estate-Doylestown
Source: Bright MLS,MLS#: PABU2035624
Facts & features
Interior
Bedrooms & bathrooms
- Bedrooms: 4
- Bathrooms: 4
- Full bathrooms: 3
- 1/2 bathrooms: 1
- Main level bathrooms: 2
- Main level bedrooms: 1
Basement
- Area: 0
Heating
- Forced Air, Oil, Propane
Cooling
- Central Air, Electric
Appliances
- Included: Water Conditioner - Owned, Electric Water Heater
- Laundry: Main Level
Features
- 2nd Kitchen, Attic, Built-in Features, Cedar Closet(s), Combination Kitchen/Dining, Entry Level Bedroom, Floor Plan - Traditional
- Flooring: Hardwood, Tile/Brick
- Basement: Concrete,Unfinished,Interior Entry,Connecting Stairway,Exterior Entry
- Number of fireplaces: 1
- Fireplace features: Wood Burning
Interior area
- Total structure area: 2,652
- Total interior livable area: 2,652 sqft
- Finished area above ground: 2,652
- Finished area below ground: 0
Property
Parking
- Parking features: Driveway
- Has uncovered spaces: Yes
Accessibility
- Accessibility features: None
Features
- Levels: Two
- Stories: 2
- Pool features: None
Lot
- Size: 1.08 Acres
- Features: Corner Lot
Details
- Additional structures: Above Grade, Below Grade
- Parcel number: 06051033
- Zoning: R1
- Special conditions: Standard
Construction
Type & style
- Home type: SingleFamily
- Architectural style: Farmhouse/National Folk
- Property subtype: Single Family Residence
Materials
- Frame
- Foundation: Block
- Roof: Shingle,Metal,Pitched
Condition
- Very Good
- New construction: No
- Year built: 1960
Utilities & green energy
- Electric: 200+ Amp Service
- Sewer: On Site Septic
- Water: Well
Community & neighborhood
Location
- Region: Doylestown
- Subdivision: Honey Hollow
- Municipality: BUCKINGHAM TWP
Other
Other facts
- Listing agreement: Exclusive Agency
- Listing terms: Cash,Conventional
- Ownership: Fee Simple
Price history
| Date | Event | Price |
|---|---|---|
| 3/24/2023 | Sold | $545,000-9%$206/sqft |
Source: | ||
| 2/15/2023 | Contingent | $599,000$226/sqft |
Source: | ||
| 1/26/2023 | Listed for sale | $599,000-11.3%$226/sqft |
Source: | ||
| 1/11/2023 | Listing removed | $675,000$255/sqft |
Source: | ||
| 11/30/2022 | Contingent | $675,000$255/sqft |
Source: | ||
Public tax history
| Year | Property taxes | Tax assessment |
|---|---|---|
| 2025 | $6,026 +0.4% | $35,340 |
| 2024 | $6,000 +7.9% | $35,340 |
| 2023 | $5,559 +1.2% | $35,340 |
Find assessor info on the county website
Neighborhood: 18902
Nearby schools
GreatSchools rating
- 8/10Cold Spring El SchoolGrades: K-6Distance: 1.4 mi
- 9/10Holicong Middle SchoolGrades: 7-9Distance: 2.2 mi
- 10/10Central Bucks High School-EastGrades: 10-12Distance: 2.5 mi
Schools provided by the listing agent
- Elementary: Cold Spring
- Middle: Holicong
- High: Central Bucks High School East
- District: Central Bucks
Source: Bright MLS. This data may not be complete. We recommend contacting the local school district to confirm school assignments for this home.

Get pre-qualified for a loan
At Zillow Home Loans, we can pre-qualify you in as little as 5 minutes with no impact to your credit score.An equal housing lender. NMLS #10287.
Sell for more on Zillow
Get a free Zillow Showcase℠ listing and you could sell for .
$681,700
2% more+ $13,634
With Zillow Showcase(estimated)
$695,334