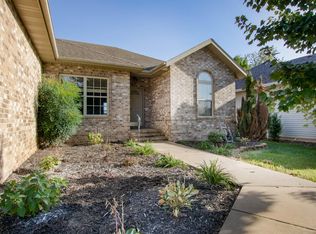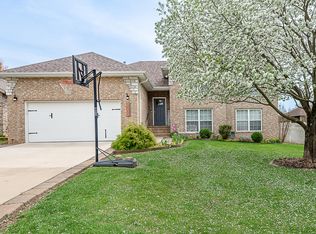OPEN SUN 11/19 FROM 2-4PM! Searching for that coveted home with a 3-car garage and 4 bedrooms?! Look no further! Evoking a feeling of home sweet home this beautifully designed property features hardwood floors, granite counters, stainless steel appliances, tinted windows, a brand new covered deck with hot tub, privacy fence and storage shed plus an elegant master suite with a huge walk-in closet. Did I mention brand new carpet in the bedrooms? And fresh paint throughout the bedrooms, kitchen & bath?! How about the Nest security system?! And, oh yeah, the Trane whole-house air filtration system?! All this tucked away on a quiet street in the Kickapoo high school district just minutes away from the Ozark Greenway Trails! Call TODAY for your private showing!
This property is off market, which means it's not currently listed for sale or rent on Zillow. This may be different from what's available on other websites or public sources.

