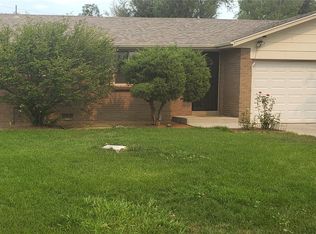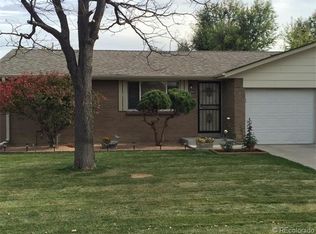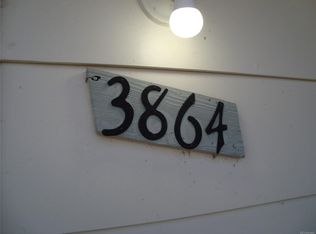Sold for $525,000
$525,000
3884 Parfet Street #2, Wheat Ridge, CO 80033
4beds
1,397sqft
Duplex
Built in 1970
1,176 Square Feet Lot
$483,100 Zestimate®
$376/sqft
$2,364 Estimated rent
Home value
$483,100
$459,000 - $507,000
$2,364/mo
Zestimate® history
Loading...
Owner options
Explore your selling options
What's special
Welcome to 3884 Parfet Street in Wheat Ridge, Colorado! This spacious ½ duplex with massive yard is priced just under $500k and won’t last long!
Step inside to discover a recently remodeled kitchen that will inspire your inner chef. With sleek butcherblock countertops, a new stainless steel range, and ample storage space, cooking and entertaining become a joyous affair. You'll love the fresh paint throughout the home, creating a bright and airy ambiance that instantly uplifts your mood. The recently renovated bathrooms round off to making this the perfect turn-key starter home!
One of the highlights of this property is its rare large backyard, a hidden gem in the heart of Applewood. Imagine hosting summer BBQs, garden parties, or simply unwinding in your own private oasis under the Colorado sky.
Enjoy a short drive to downtown Golden, Edgewater, and the trendy Tennyson Street bars and restaurants. Whether you're craving outdoor adventures in the Rocky Mountains or exploring the vibrant city scene, everything is within easy reach!
Moreover, this home presents a rare opportunity to own an AFFORDABLE piece of real estate on the coveted west side of town. Don't miss out on this chance to embrace the quintessential Colorado lifestyle without breaking the bank.
Experience the perfect blend of comfort, convenience, and affordability at 3884 Parfet Street. Schedule your showing today and make this your new home sweet home!
Zillow last checked: 8 hours ago
Listing updated: October 01, 2024 at 11:03am
Listed by:
Micah Frankel 303-945-1379 MicahF@mynewera.com,
Your Castle Real Estate Inc
Bought with:
Rachael Zahrbock, 100088258
Real Broker, LLC DBA Real
Source: REcolorado,MLS#: 1629596
Facts & features
Interior
Bedrooms & bathrooms
- Bedrooms: 4
- Bathrooms: 2
- Full bathrooms: 1
- 3/4 bathrooms: 1
Primary bedroom
- Description: Walk-In Closet, Carpet
- Level: Upper
- Area: 168 Square Feet
- Dimensions: 12 x 14
Bedroom
- Description: Great Additional Bedroom Or Office, Carpet
- Level: Upper
- Area: 100 Square Feet
- Dimensions: 10 x 10
Bedroom
- Description: Lots Of Shelving, Carpet
- Level: Lower
- Area: 195 Square Feet
- Dimensions: 13 x 15
Bedroom
- Description: Great Additional Bedroom Or Office, Carpet
- Level: Lower
- Area: 100 Square Feet
- Dimensions: 10 x 10
Bathroom
- Description: New Vanity, Fixtures, Fresh Paint, Tile, And Flooring
- Level: Upper
Bathroom
- Description: New Vanity, Fixtures, Fresh Paint, Tile, And Flooring
- Level: Lower
Dining room
- Level: Main
- Area: 88 Square Feet
- Dimensions: 11 x 8
Family room
- Description: Electric Fireplace, New Vinyl Flooring
- Level: Main
- Area: 272 Square Feet
- Dimensions: 16 x 17
Kitchen
- Description: Butcher Block Countertops, New Vinyl Flooring
- Level: Main
- Area: 99 Square Feet
- Dimensions: 11 x 9
Laundry
- Description: Great Storage And Functional Mudroom
- Level: Main
- Area: 84 Square Feet
- Dimensions: 7 x 12
Heating
- Forced Air
Cooling
- Central Air
Appliances
- Included: Dishwasher, Disposal, Dryer, Gas Water Heater, Microwave, Range, Refrigerator, Washer
- Laundry: In Unit
Features
- Eat-in Kitchen
- Flooring: Carpet, Tile, Vinyl
- Windows: Double Pane Windows
- Has basement: No
- Number of fireplaces: 1
- Fireplace features: Electric
- Common walls with other units/homes: End Unit,No One Above,No One Below,1 Common Wall
Interior area
- Total structure area: 1,397
- Total interior livable area: 1,397 sqft
- Finished area above ground: 1,397
Property
Parking
- Total spaces: 1
- Parking features: Concrete
- Attached garage spaces: 1
Features
- Levels: Tri-Level
- Patio & porch: Front Porch, Patio
- Exterior features: Garden, Private Yard, Rain Gutters, Smart Irrigation
- Fencing: Full
Lot
- Size: 1,176 sqft
- Features: Irrigated, Landscaped, Sprinklers In Front, Sprinklers In Rear
Details
- Parcel number: 454951
- Zoning: R-1
- Special conditions: Standard
Construction
Type & style
- Home type: SingleFamily
- Property subtype: Duplex
- Attached to another structure: Yes
Materials
- Frame
- Roof: Composition
Condition
- Updated/Remodeled
- Year built: 1970
Utilities & green energy
- Electric: 110V
- Sewer: Public Sewer
- Water: Public
- Utilities for property: Cable Available, Electricity Connected, Natural Gas Connected, Phone Available
Community & neighborhood
Security
- Security features: Carbon Monoxide Detector(s)
Location
- Region: Wheat Ridge
- Subdivision: Prospect
HOA & financial
HOA
- Has HOA: Yes
- Association name: Parfet Street Condominiums
Other
Other facts
- Listing terms: Cash,Conventional,FHA,Other,VA Loan
- Ownership: Individual
- Road surface type: Paved
Price history
| Date | Event | Price |
|---|---|---|
| 6/10/2024 | Sold | $525,000+6.1%$376/sqft |
Source: | ||
| 5/11/2024 | Pending sale | $495,000$354/sqft |
Source: | ||
| 5/9/2024 | Listed for sale | $495,000+28.6%$354/sqft |
Source: | ||
| 4/15/2020 | Sold | $385,000-1.3%$276/sqft |
Source: Public Record Report a problem | ||
| 3/3/2020 | Pending sale | $389,950$279/sqft |
Source: RE/MAX Alliance #3100372 Report a problem | ||
Public tax history
| Year | Property taxes | Tax assessment |
|---|---|---|
| 2024 | $2,175 +21.6% | $22,854 |
| 2023 | $1,788 -1.5% | $22,854 +23.6% |
| 2022 | $1,815 -2.1% | $18,490 -2.8% |
Find assessor info on the county website
Neighborhood: 80033
Nearby schools
GreatSchools rating
- 7/10Prospect Valley Elementary SchoolGrades: K-5Distance: 0.4 mi
- 5/10Everitt Middle SchoolGrades: 6-8Distance: 0.7 mi
- 7/10Wheat Ridge High SchoolGrades: 9-12Distance: 1 mi
Schools provided by the listing agent
- Elementary: Prospect Valley
- Middle: Everitt
- High: Wheat Ridge
- District: Jefferson County R-1
Source: REcolorado. This data may not be complete. We recommend contacting the local school district to confirm school assignments for this home.
Get a cash offer in 3 minutes
Find out how much your home could sell for in as little as 3 minutes with a no-obligation cash offer.
Estimated market value$483,100
Get a cash offer in 3 minutes
Find out how much your home could sell for in as little as 3 minutes with a no-obligation cash offer.
Estimated market value
$483,100


