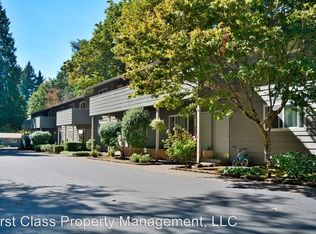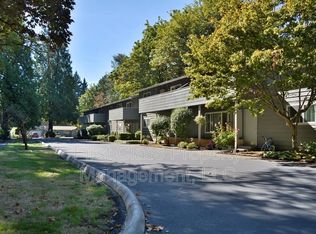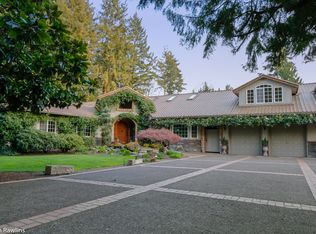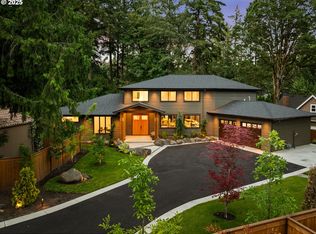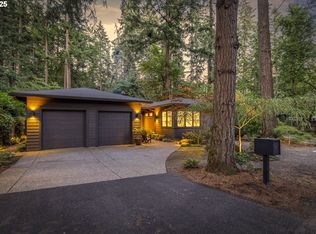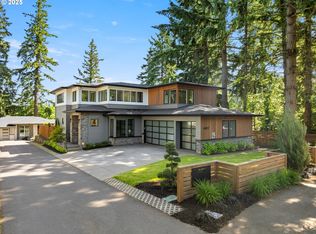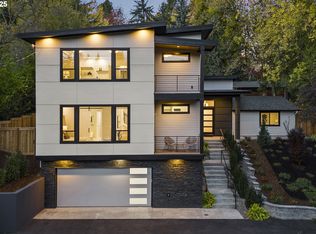Inquire about builder-paid 2-1 buy down! Discover the perfect blend of comfort and elegance in this beautiful new construction located in the heart of Lake Oswego’s Lake Grove neighborhood. This modern farmhouse offers over 4,500 square feet of thoughtfully designed living space with five bedrooms, including a rare and highly sought after main floor primary suite. The home office and spacious loft area are perfect for relaxing or gathering. The open concept flows easily from room to room. A second bedroom and office on the main floor provide flexibility for guests, work, or multigenerational living. The gourmet kitchen is ideal for entertaining with a large quartzite island, high end stainless steel appliances, dual dishwashers and ovens, and a walk in pantry that makes hosting effortless. The living area extends outdoors where a landscaped yard and an articulating pergola create the perfect setting for year round enjoyment. Whether you're looking for a cozy evening by the fireplace, a summer barbecue, or a quiet morning coffee, this home adapts to every occasion. With access to three lake easements, nearby shops, restaurants and cafes, plus quick freeway connections, you are never far from what you need. Located in the highly rated Lake Oswego School District, this home offers the perfect lifestyle of convenience, community, and luxury living.
Active
$2,195,000
3884 Lake Grove Ave, Lake Oswego, OR 97035
5beds
4,504sqft
Est.:
Residential, Single Family Residence
Built in 2024
-- sqft lot
$-- Zestimate®
$487/sqft
$-- HOA
What's special
Landscaped yardSpacious loft areaHome officeSummer barbecueQuiet morning coffeeGourmet kitchenArticulating pergola
- 206 days |
- 588 |
- 19 |
Zillow last checked: 8 hours ago
Listing updated: December 12, 2025 at 04:22pm
Listed by:
Matthew Tercek matthew@tercekre.com,
Real Broker
Source: RMLS (OR),MLS#: 125645757
Tour with a local agent
Facts & features
Interior
Bedrooms & bathrooms
- Bedrooms: 5
- Bathrooms: 4
- Full bathrooms: 3
- Partial bathrooms: 1
- Main level bathrooms: 3
Rooms
- Room types: Bedroom 4, Bedroom 5, Bedroom 2, Bedroom 3, Dining Room, Family Room, Kitchen, Living Room, Primary Bedroom
Primary bedroom
- Level: Main
- Area: 323
- Dimensions: 19 x 17
Bedroom 2
- Level: Main
- Area: 204
- Dimensions: 12 x 17
Bedroom 3
- Level: Upper
- Area: 210
- Dimensions: 15 x 14
Bedroom 4
- Level: Upper
- Area: 210
- Dimensions: 15 x 14
Bedroom 5
- Level: Upper
- Area: 266
- Dimensions: 19 x 14
Dining room
- Level: Main
Kitchen
- Level: Main
Living room
- Level: Main
Heating
- Forced Air
Cooling
- Central Air
Appliances
- Included: Built-In Refrigerator, Dishwasher, Disposal, Free-Standing Gas Range, Gas Appliances, Microwave, Stainless Steel Appliance(s), Gas Water Heater
Features
- Plumbed For Central Vacuum, Quartz, Soaking Tub, Kitchen Island, Pantry
- Flooring: Engineered Hardwood, Heated Tile, Wall to Wall Carpet
- Windows: Double Pane Windows, Vinyl Frames
- Basement: Crawl Space
- Number of fireplaces: 1
- Fireplace features: Gas
Interior area
- Total structure area: 4,504
- Total interior livable area: 4,504 sqft
Video & virtual tour
Property
Parking
- Total spaces: 2
- Parking features: Driveway, Garage Door Opener, Attached
- Attached garage spaces: 2
- Has uncovered spaces: Yes
Accessibility
- Accessibility features: Garage On Main, Main Floor Bedroom Bath, Natural Lighting, Utility Room On Main, Accessibility
Features
- Stories: 2
- Patio & porch: Covered Patio
- Exterior features: Yard
Lot
- Features: Corner Lot, Flag Lot, Level, Sprinkler, SqFt 10000 to 14999
Details
- Parcel number: 00241802
Construction
Type & style
- Home type: SingleFamily
- Architectural style: Custom Style,Farmhouse
- Property subtype: Residential, Single Family Residence
Materials
- Board & Batten Siding, Stone
- Foundation: Concrete Perimeter
- Roof: Composition,Metal
Condition
- New Construction
- New construction: Yes
- Year built: 2024
Utilities & green energy
- Gas: Gas
- Sewer: Public Sewer
- Water: Public
- Utilities for property: Cable Connected
Community & HOA
Community
- Security: Security Lights
- Subdivision: Lake Grove
HOA
- Has HOA: No
Location
- Region: Lake Oswego
Financial & listing details
- Price per square foot: $487/sqft
- Tax assessed value: $2,267,176
- Annual tax amount: $23,050
- Date on market: 5/21/2025
- Listing terms: Cash,Conventional
- Road surface type: Paved
Estimated market value
Not available
Estimated sales range
Not available
Not available
Price history
Price history
| Date | Event | Price |
|---|---|---|
| 7/31/2025 | Price change | $2,195,000-2.2%$487/sqft |
Source: | ||
| 6/28/2025 | Price change | $2,245,000-2.2%$498/sqft |
Source: | ||
| 5/21/2025 | Listed for sale | $2,295,000+108.6%$510/sqft |
Source: | ||
| 3/6/2020 | Sold | $1,100,000$244/sqft |
Source: | ||
| 6/21/2019 | Pending sale | $1,100,000$244/sqft |
Source: Windermere Realty Trust #18283385 Report a problem | ||
Public tax history
Public tax history
| Year | Property taxes | Tax assessment |
|---|---|---|
| 2024 | $23,051 +489.2% | $1,197,263 +489.1% |
| 2023 | $3,912 +3.1% | $203,245 +3% |
| 2022 | $3,796 +8.3% | $197,326 +3% |
Find assessor info on the county website
BuyAbility℠ payment
Est. payment
$10,797/mo
Principal & interest
$8511
Property taxes
$1518
Home insurance
$768
Climate risks
Neighborhood: Lake Grove
Nearby schools
GreatSchools rating
- 6/10Lake Grove Elementary SchoolGrades: K-5Distance: 1 mi
- 6/10Lake Oswego Junior High SchoolGrades: 6-8Distance: 1.1 mi
- 10/10Lake Oswego Senior High SchoolGrades: 9-12Distance: 1.3 mi
Schools provided by the listing agent
- Elementary: Lake Grove
- Middle: Lake Oswego
- High: Lake Oswego
Source: RMLS (OR). This data may not be complete. We recommend contacting the local school district to confirm school assignments for this home.
- Loading
- Loading
