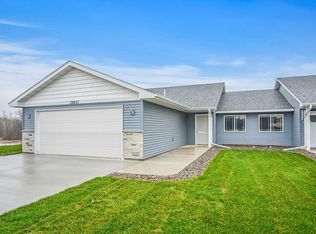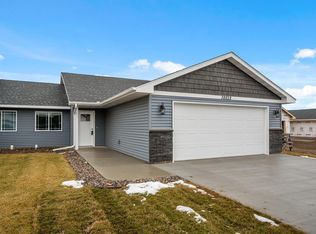Closed
$294,900
38839 Maple Ct, North Branch, MN 55056
2beds
1,244sqft
Twin Home
Built in 2021
0.09 Square Feet Lot
$297,900 Zestimate®
$237/sqft
$2,017 Estimated rent
Home value
$297,900
$262,000 - $340,000
$2,017/mo
Zestimate® history
Loading...
Owner options
Explore your selling options
What's special
Fabulous one level living in this spacious patio home with a convenient location in the wonderful town of North Branch. Open design with vaulted ceilings give you a nice and spacious feeling. Great room sizes and the seller has it tastefully decorated! Efficient in floor heat with forced air back up, central air and an electric fireplace in the living room! Custom cabinetry and plenty of closet space. Oversized private patio area for grilling and unwinding after a long day! You will love the quiet cul de sac setting and great neighbors!! Low association fee and the irrigation water is included along with snow removal, lawn care and sanitation. Make your appointment today!
Zillow last checked: 8 hours ago
Listing updated: August 28, 2025 at 07:41am
Listed by:
Catherine Carchedi, GRI, CRS 651-248-6897,
RE/MAX Synergy,
Zak Carchedi 651-263-2943
Bought with:
Rebekah Gran
Edina Realty, Inc.
Source: NorthstarMLS as distributed by MLS GRID,MLS#: 6728717
Facts & features
Interior
Bedrooms & bathrooms
- Bedrooms: 2
- Bathrooms: 2
- Full bathrooms: 1
- 3/4 bathrooms: 1
Bedroom 1
- Level: Main
- Area: 176.4 Square Feet
- Dimensions: 14.7x12
Bedroom 2
- Level: Main
- Area: 133.56 Square Feet
- Dimensions: 12.6x10.6
Kitchen
- Level: Main
- Area: 208 Square Feet
- Dimensions: 16x13
Living room
- Level: Main
- Area: 300 Square Feet
- Dimensions: 20x15
Heating
- Forced Air, Radiant Floor
Cooling
- Central Air
Appliances
- Included: Air-To-Air Exchanger, Microwave, Range, Refrigerator
Features
- Basement: None
- Number of fireplaces: 1
- Fireplace features: Electric, Living Room
Interior area
- Total structure area: 1,244
- Total interior livable area: 1,244 sqft
- Finished area above ground: 1,244
- Finished area below ground: 0
Property
Parking
- Total spaces: 2
- Parking features: Attached, Concrete, Garage Door Opener, Insulated Garage, Off Site
- Attached garage spaces: 2
- Has uncovered spaces: Yes
- Details: Garage Dimensions (22x22), Garage Door Height (7), Garage Door Width (16)
Accessibility
- Accessibility features: Door Lever Handles, No Stairs External, No Stairs Internal
Features
- Levels: One
- Stories: 1
- Patio & porch: Patio
- Pool features: None
Lot
- Size: 0.09 sqft
- Dimensions: 52 x 153 x 48 x 160
Details
- Foundation area: 1244
- Parcel number: 110042268
- Zoning description: Residential-Single Family
Construction
Type & style
- Home type: SingleFamily
- Property subtype: Twin Home
- Attached to another structure: Yes
Materials
- Brick/Stone, Vinyl Siding, Block, Frame
- Roof: Age 8 Years or Less,Composition,Pitched
Condition
- Age of Property: 4
- New construction: No
- Year built: 2021
Utilities & green energy
- Electric: 150 Amp Service, Power Company: East Central Energy
- Gas: Natural Gas
- Sewer: City Sewer/Connected
- Water: City Water/Connected
Community & neighborhood
Location
- Region: North Branch
HOA & financial
HOA
- Has HOA: Yes
- HOA fee: $125 monthly
- Services included: Lawn Care, Other, Trash, Shared Amenities, Snow Removal
- Association name: Schoolside Village
- Association phone: 651-295-6944
Other
Other facts
- Road surface type: Paved
Price history
| Date | Event | Price |
|---|---|---|
| 8/27/2025 | Sold | $294,900-1.7%$237/sqft |
Source: | ||
| 6/12/2025 | Pending sale | $299,900$241/sqft |
Source: | ||
| 5/28/2025 | Listed for sale | $299,900+14.2%$241/sqft |
Source: | ||
| 12/31/2021 | Sold | $262,500$211/sqft |
Source: | ||
| 11/3/2021 | Pending sale | $262,500$211/sqft |
Source: | ||
Public tax history
| Year | Property taxes | Tax assessment |
|---|---|---|
| 2024 | $3,220 -4.7% | $264,800 +0.3% |
| 2023 | $3,380 +7947.6% | $264,100 +9681.5% |
| 2022 | $42 | $2,700 |
Find assessor info on the county website
Neighborhood: 55056
Nearby schools
GreatSchools rating
- 6/10Sunrise River Elementary SchoolGrades: 1-5Distance: 1.1 mi
- 3/10North Branch Middle SchoolGrades: 6-8Distance: 0.3 mi
- 5/10North Branch Senior High SchoolGrades: 9-12Distance: 0.7 mi

Get pre-qualified for a loan
At Zillow Home Loans, we can pre-qualify you in as little as 5 minutes with no impact to your credit score.An equal housing lender. NMLS #10287.
Sell for more on Zillow
Get a free Zillow Showcase℠ listing and you could sell for .
$297,900
2% more+ $5,958
With Zillow Showcase(estimated)
$303,858
