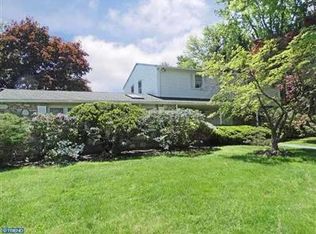Sold for $899,000 on 07/01/25
$899,000
3883 Sheffield Dr, Huntingdon Valley, PA 19006
5beds
4,046sqft
Single Family Residence
Built in 1968
0.44 Acres Lot
$905,900 Zestimate®
$222/sqft
$4,334 Estimated rent
Home value
$905,900
$842,000 - $969,000
$4,334/mo
Zestimate® history
Loading...
Owner options
Explore your selling options
What's special
Welcome to this beautiful home in the desirable Albidale community offering the perfect blend of style, comfort, and functionality. A completely renovated extended esquire colonial offering 5 bedrooms, 3.5 baths and premium upgrades throughout. Features include a brand new roof, refurbished original hardwood floors and a state of the art kitchen with stainless steel appliances, quartz countertops, a center island, and open flow to a bright living area with stone fireplace. The main level boasts a spacious living room with french doors, formal dining room, and office/5th bedroom with built-ins and a handicap accessible full bath. Upstairs, the luxurious primary suite includes vaulted ceilings, en suite bath, built-in vanity, and his & hers walk-in closets. There are 3 additional bedrooms with hardwood flooring and a large hall bath with double sinks. The finished basement includes space for a home office, gym, and entertainment area plus a large storage room. Exterior features include a new stamped concrete patio, covered front porch, fenced yard, and a beautifully landscaped corner lot on a quiet street. Located in the highly rated Lower Moreland School District, minutes from 1-95 & the PA Turnpike. Move-in ready and perfect for modern living.
Zillow last checked: 8 hours ago
Listing updated: July 13, 2025 at 02:06am
Listed by:
Sean D Ryan 267-446-6964,
Keller Williams Real Estate Tri-County
Bought with:
Sean D Ryan, RS295404
Keller Williams Real Estate Tri-County
Source: Bright MLS,MLS#: PAMC2139912
Facts & features
Interior
Bedrooms & bathrooms
- Bedrooms: 5
- Bathrooms: 4
- Full bathrooms: 3
- 1/2 bathrooms: 1
- Main level bathrooms: 2
- Main level bedrooms: 1
Primary bedroom
- Level: Upper
- Area: 208 Square Feet
- Dimensions: 16 x 13
Bedroom 2
- Level: Upper
- Area: 143 Square Feet
- Dimensions: 13 x 11
Bedroom 3
- Level: Upper
- Area: 198 Square Feet
- Dimensions: 18 x 11
Bedroom 4
- Level: Upper
- Area: 169 Square Feet
- Dimensions: 13 x 13
Bedroom 5
- Level: Main
- Area: 90 Square Feet
- Dimensions: 10 x 9
Dining room
- Level: Main
- Area: 144 Square Feet
- Dimensions: 12 x 12
Family room
- Level: Main
- Area: 299 Square Feet
- Dimensions: 23 x 13
Kitchen
- Level: Main
- Area: 209 Square Feet
- Dimensions: 19 x 11
Living room
- Level: Main
- Area: 294 Square Feet
- Dimensions: 21 x 14
Heating
- Forced Air, Natural Gas
Cooling
- Central Air, Natural Gas
Appliances
- Included: Gas Water Heater
Features
- Dry Wall
- Basement: Finished
- Number of fireplaces: 1
- Fireplace features: Gas/Propane
Interior area
- Total structure area: 4,046
- Total interior livable area: 4,046 sqft
- Finished area above ground: 2,846
- Finished area below ground: 1,200
Property
Parking
- Total spaces: 2
- Parking features: Garage Faces Side, Driveway, Attached
- Attached garage spaces: 2
- Has uncovered spaces: Yes
Accessibility
- Accessibility features: None
Features
- Levels: Two
- Stories: 2
- Pool features: None
Lot
- Size: 0.44 Acres
- Dimensions: 123.00 x 0.00
Details
- Additional structures: Above Grade, Below Grade
- Parcel number: 410008242006
- Zoning: RESIDENTIAL
- Special conditions: Standard
Construction
Type & style
- Home type: SingleFamily
- Architectural style: Colonial
- Property subtype: Single Family Residence
Materials
- Masonry
- Foundation: Concrete Perimeter
- Roof: Shingle
Condition
- New construction: No
- Year built: 1968
Utilities & green energy
- Sewer: Public Sewer
- Water: Public
Community & neighborhood
Location
- Region: Huntingdon Valley
- Subdivision: Albidale
- Municipality: LOWER MORELAND TWP
Other
Other facts
- Listing agreement: Exclusive Right To Sell
- Listing terms: Cash,Conventional,FHA,VA Loan
- Ownership: Fee Simple
Price history
| Date | Event | Price |
|---|---|---|
| 7/1/2025 | Sold | $899,000$222/sqft |
Source: | ||
| 5/21/2025 | Contingent | $899,000$222/sqft |
Source: | ||
| 5/17/2025 | Listed for sale | $899,000+199.7%$222/sqft |
Source: | ||
| 7/19/2000 | Sold | $300,000$74/sqft |
Source: Public Record | ||
Public tax history
| Year | Property taxes | Tax assessment |
|---|---|---|
| 2024 | $10,796 | $216,200 |
| 2023 | $10,796 +6.6% | $216,200 |
| 2022 | $10,125 +2.5% | $216,200 |
Find assessor info on the county website
Neighborhood: 19006
Nearby schools
GreatSchools rating
- 8/10Pine Road El SchoolGrades: K-5Distance: 1.6 mi
- 8/10Murray Avenue SchoolGrades: 6-8Distance: 2.4 mi
- 8/10Lower Moreland High SchoolGrades: 9-12Distance: 2.1 mi
Schools provided by the listing agent
- District: Lower Moreland Township
Source: Bright MLS. This data may not be complete. We recommend contacting the local school district to confirm school assignments for this home.

Get pre-qualified for a loan
At Zillow Home Loans, we can pre-qualify you in as little as 5 minutes with no impact to your credit score.An equal housing lender. NMLS #10287.
Sell for more on Zillow
Get a free Zillow Showcase℠ listing and you could sell for .
$905,900
2% more+ $18,118
With Zillow Showcase(estimated)
$924,018