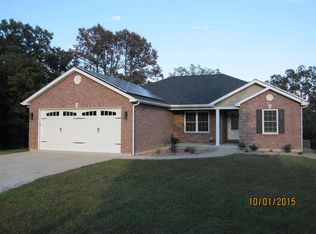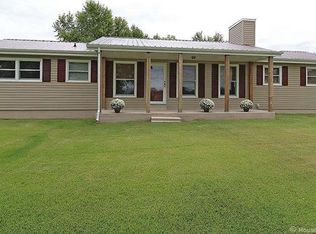Closed
Listing Provided by:
Macy L Busenbark 636-234-8670,
Coldwell Banker Hulsey
Bought with: KBH Realty Group
Price Unknown
3883 Sand Creek Rd, Farmington, MO 63640
3beds
3,034sqft
Single Family Residence
Built in 2016
4.61 Acres Lot
$504,400 Zestimate®
$--/sqft
$2,169 Estimated rent
Home value
$504,400
$479,000 - $530,000
$2,169/mo
Zestimate® history
Loading...
Owner options
Explore your selling options
What's special
Welcome home to this stunning 3+ bedroom, 3 bath home on almost 5 acres. This home offers so much curb appeal with brick accents, tasteful landscaping and a beautiful entry door leading into an oversized living room, kitchen and dining area complete with vaulted ceilings. You will enjoy a dream kitchen with custom cabinetry, stainless appliances, and center island. The home has a split bedroom plan with a spacious master bedroom including an extra large walk in closet, adjoining bath with separate tiled shower, soaker tub, and marble top double sink vanity. The lower level is partially finished to include a large family room, bonus room; perfect for a playroom/office or additional bedroom! It also features a beautiful custom bar-top and electric fireplace, making it the perfect spot for entertaining guests! We can't forget the additional 30x40 detached garage; the perfect spot to complete all your outdoor projects! Call today to schedule your dream home tour!
Zillow last checked: 8 hours ago
Listing updated: April 29, 2025 at 07:49am
Listing Provided by:
Macy L Busenbark 636-234-8670,
Coldwell Banker Hulsey
Bought with:
Kimberly E Briese, 2015042066
KBH Realty Group
Source: MARIS,MLS#: 23041189 Originating MLS: Mineral Area Board of REALTORS
Originating MLS: Mineral Area Board of REALTORS
Facts & features
Interior
Bedrooms & bathrooms
- Bedrooms: 3
- Bathrooms: 3
- Full bathrooms: 3
- Main level bathrooms: 2
- Main level bedrooms: 3
Primary bedroom
- Features: Floor Covering: Wood
- Level: Main
- Area: 208
- Dimensions: 13x16
Bedroom
- Features: Floor Covering: Carpeting, Wall Covering: Some
- Level: Main
- Area: 132
- Dimensions: 12x11
Bedroom
- Features: Floor Covering: Carpeting, Wall Covering: Some
- Level: Main
- Area: 132
- Dimensions: 12x11
Primary bathroom
- Features: Floor Covering: Ceramic Tile, Wall Covering: Some
- Level: Main
- Area: 70
- Dimensions: 14x5
Bathroom
- Level: Main
- Area: 45
- Dimensions: 9x5
Bathroom
- Level: Lower
- Area: 32
- Dimensions: 8x4
Bonus room
- Features: Floor Covering: Carpeting
- Level: Lower
- Area: 120
- Dimensions: 12x10
Family room
- Features: Floor Covering: Carpeting
- Level: Lower
- Area: 520
- Dimensions: 26x20
Kitchen
- Features: Floor Covering: Wood, Wall Covering: Some
- Level: Main
- Area: 221
- Dimensions: 17x13
Laundry
- Features: Floor Covering: Ceramic Tile
- Level: Main
- Area: 42
- Dimensions: 7x6
Living room
- Features: Floor Covering: Wood, Wall Covering: Some
- Level: Main
- Area: 324
- Dimensions: 18x18
Storage
- Features: Floor Covering: Concrete
- Level: Lower
- Area: 567
- Dimensions: 27x21
Heating
- Electric, Forced Air
Cooling
- Central Air, Electric
Appliances
- Included: Dishwasher, Disposal, Microwave, Electric Range, Electric Oven, Refrigerator, Stainless Steel Appliance(s), Electric Water Heater
- Laundry: Main Level
Features
- Workshop/Hobby Area, Open Floorplan, Vaulted Ceiling(s), Walk-In Closet(s), Breakfast Bar, Kitchen Island, Custom Cabinetry, Kitchen/Dining Room Combo, Double Vanity, Separate Shower
- Flooring: Carpet, Hardwood
- Doors: Panel Door(s), Sliding Doors
- Windows: Insulated Windows, Tilt-In Windows
- Basement: Full,Partially Finished,Sleeping Area,Sump Pump,Walk-Out Access
- Number of fireplaces: 1
- Fireplace features: Basement, Recreation Room, Electric
Interior area
- Total structure area: 3,034
- Total interior livable area: 3,034 sqft
- Finished area above ground: 1,794
- Finished area below ground: 1,240
Property
Parking
- Total spaces: 2
- Parking features: RV Access/Parking, Additional Parking, Attached, Detached, Garage, Garage Door Opener, Storage, Workshop in Garage
- Attached garage spaces: 2
Features
- Levels: One
- Patio & porch: Covered, Deck, Patio
Lot
- Size: 4.61 Acres
- Dimensions: 4.6
- Features: Adjoins Wooded Area
Details
- Additional structures: Second Garage, Storage, Workshop
- Parcel number: 108034000000001.05
- Special conditions: Standard
Construction
Type & style
- Home type: SingleFamily
- Architectural style: Traditional,Ranch
- Property subtype: Single Family Residence
Materials
- Stone Veneer, Brick Veneer, Vinyl Siding
Condition
- Year built: 2016
Utilities & green energy
- Sewer: Septic Tank
- Water: Well
- Utilities for property: Electricity Available
Community & neighborhood
Location
- Region: Farmington
- Subdivision: Sand Crk Mdws
Other
Other facts
- Listing terms: Cash,Conventional,FHA,USDA Loan,VA Loan
- Ownership: Private
- Road surface type: Concrete
Price history
| Date | Event | Price |
|---|---|---|
| 8/9/2023 | Sold | -- |
Source: | ||
| 7/14/2023 | Contingent | $469,000$155/sqft |
Source: | ||
| 7/13/2023 | Listed for sale | $469,000$155/sqft |
Source: | ||
Public tax history
| Year | Property taxes | Tax assessment |
|---|---|---|
| 2024 | $2,375 +14.2% | $48,200 +14.4% |
| 2023 | $2,079 +1.1% | $42,140 +1.2% |
| 2022 | $2,058 +10.5% | $41,630 +10.1% |
Find assessor info on the county website
Neighborhood: 63640
Nearby schools
GreatSchools rating
- 5/10Roosevelt Elementary SchoolGrades: 1-4Distance: 3.5 mi
- 6/10Farmington Middle SchoolGrades: 7-8Distance: 3.6 mi
- 5/10Farmington Sr. High SchoolGrades: 9-12Distance: 5 mi
Schools provided by the listing agent
- Elementary: Farmington R-Vii
- Middle: Farmington Middle
- High: Farmington Sr. High
Source: MARIS. This data may not be complete. We recommend contacting the local school district to confirm school assignments for this home.
Get a cash offer in 3 minutes
Find out how much your home could sell for in as little as 3 minutes with a no-obligation cash offer.
Estimated market value$504,400
Get a cash offer in 3 minutes
Find out how much your home could sell for in as little as 3 minutes with a no-obligation cash offer.
Estimated market value
$504,400

