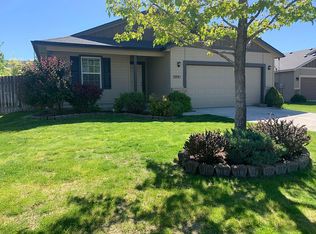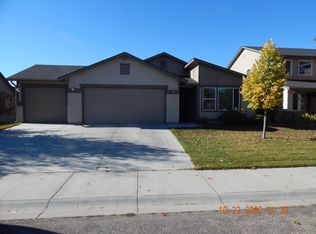Amazing single level with open great room concept and split bedroom design! Wonderful large center island/breakfast bar..great for entertaining. Spacious master suite w/ large walk-in closet and built in shelving in the bathroom. Fully fenced back yard and the play set is included!! This home is ready for the new owners!!
This property is off market, which means it's not currently listed for sale or rent on Zillow. This may be different from what's available on other websites or public sources.


