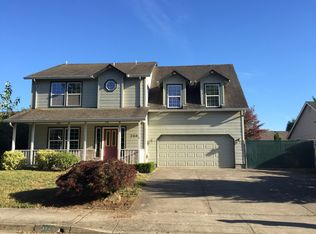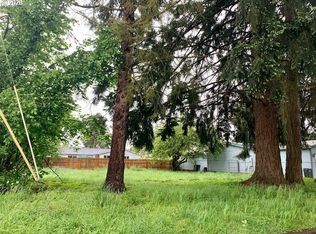Sold
Zestimate®
$455,000
3883 Osage St, Springfield, OR 97478
4beds
1,526sqft
Residential, Single Family Residence
Built in 1999
6,969.6 Square Feet Lot
$455,000 Zestimate®
$298/sqft
$2,203 Estimated rent
Home value
$455,000
$419,000 - $496,000
$2,203/mo
Zestimate® history
Loading...
Owner options
Explore your selling options
What's special
This beautifully maintained four-bedroom, two-bathroom home offers comfortable, single-level living on a desirable corner lot. Designed to capture natural light, the home features high ceilings, skylights, and large windows that create a bright, airy ambiance throughout. The spacious kitchen flows seamlessly into the dining area, making it perfect for everyday living and entertaining alike. All appliances are included, offering a truly move-in-ready experience. The home's thoughtful layout places the master suite on the opposite side from the other three bedrooms, offering added privacy and comfort. Additional highlights include a newer water heater and HVAC system—providing comfort and efficiency for years to come. Enjoy your own outdoor retreat in the fully fenced backyard, complete with a covered patio ideal for relaxing, dining, or entertaining year-round. With its thoughtful layout, updated systems, ample RV parking and inviting indoor and outdoor spaces, this home blends style, comfort, and convenience in a highly sought-after location.
Zillow last checked: 8 hours ago
Listing updated: September 05, 2025 at 02:39am
Listed by:
Linnea Kittrell 541-556-5292,
TLC Realty,
Jeremy Parmenter 541-255-5685,
TLC Realty
Bought with:
Wayne Antone, 201227256
United Real Estate Properties
Source: RMLS (OR),MLS#: 590842863
Facts & features
Interior
Bedrooms & bathrooms
- Bedrooms: 4
- Bathrooms: 2
- Full bathrooms: 2
- Main level bathrooms: 2
Primary bedroom
- Features: Bathroom, Ceiling Fan, Skylight, Double Closet, Vaulted Ceiling, Walkin Shower, Wallto Wall Carpet
- Level: Main
- Area: 195
- Dimensions: 15 x 13
Bedroom 2
- Features: Laminate Flooring
- Level: Main
- Area: 100
- Dimensions: 10 x 10
Bedroom 3
- Features: Walkin Closet
- Level: Main
- Area: 108
- Dimensions: 12 x 9
Bedroom 4
- Features: Wallto Wall Carpet
- Level: Main
- Area: 99
- Dimensions: 11 x 9
Dining room
- Features: Bay Window
- Level: Main
- Area: 108
- Dimensions: 12 x 9
Kitchen
- Features: Dishwasher, Disposal, Gas Appliances, Kitchen Dining Room Combo, Microwave, Free Standing Range, Free Standing Refrigerator
- Level: Main
- Area: 77
- Width: 7
Living room
- Features: Fireplace, Sound System, Laminate Flooring, Vaulted Ceiling
- Level: Main
- Area: 238
- Dimensions: 17 x 14
Heating
- Heat Pump, Fireplace(s)
Cooling
- Heat Pump
Appliances
- Included: Dishwasher, Disposal, Free-Standing Gas Range, Free-Standing Refrigerator, Microwave, Plumbed For Ice Maker, Stainless Steel Appliance(s), Washer/Dryer, Gas Appliances, Free-Standing Range, Gas Water Heater
- Laundry: Laundry Room
Features
- Ceiling Fan(s), High Ceilings, High Speed Internet, Vaulted Ceiling(s), Walk-In Closet(s), Kitchen Dining Room Combo, Sound System, Bathroom, Double Closet, Walkin Shower, Pantry
- Flooring: Laminate, Wall to Wall Carpet
- Windows: Double Pane Windows, Bay Window(s), Skylight(s)
- Basement: Crawl Space
- Number of fireplaces: 1
- Fireplace features: Gas
Interior area
- Total structure area: 1,526
- Total interior livable area: 1,526 sqft
Property
Parking
- Total spaces: 2
- Parking features: Parking Pad, RV Access/Parking, Garage Door Opener, Attached
- Attached garage spaces: 2
- Has uncovered spaces: Yes
Accessibility
- Accessibility features: Accessible Full Bath, Main Floor Bedroom Bath, Minimal Steps, One Level, Utility Room On Main, Walkin Shower, Accessibility
Features
- Levels: One
- Stories: 1
- Patio & porch: Covered Patio
- Exterior features: Yard
- Fencing: Fenced
Lot
- Size: 6,969 sqft
- Features: Corner Lot, Level, Sprinkler, SqFt 7000 to 9999
Details
- Additional structures: RVParking, ToolShed
- Parcel number: 1621984
Construction
Type & style
- Home type: SingleFamily
- Property subtype: Residential, Single Family Residence
Materials
- Brick, Wood Siding
- Foundation: Concrete Perimeter
- Roof: Composition
Condition
- Resale
- New construction: No
- Year built: 1999
Utilities & green energy
- Gas: Gas
- Sewer: Public Sewer
- Water: Public
- Utilities for property: Cable Connected
Community & neighborhood
Security
- Security features: Security System Owned
Location
- Region: Springfield
Other
Other facts
- Listing terms: Cash,Conventional,FHA,VA Loan
- Road surface type: Paved
Price history
| Date | Event | Price |
|---|---|---|
| 9/3/2025 | Sold | $455,000-1.1%$298/sqft |
Source: | ||
| 7/8/2025 | Pending sale | $459,900$301/sqft |
Source: | ||
| 6/30/2025 | Price change | $459,900-1.1%$301/sqft |
Source: | ||
| 5/28/2025 | Price change | $464,900-2.1%$305/sqft |
Source: | ||
| 5/2/2025 | Listed for sale | $475,000$311/sqft |
Source: | ||
Public tax history
| Year | Property taxes | Tax assessment |
|---|---|---|
| 2025 | $5,063 +1.6% | $276,089 +3% |
| 2024 | $4,981 +4.4% | $268,048 +3% |
| 2023 | $4,769 +3.4% | $260,241 +3% |
Find assessor info on the county website
Neighborhood: 97478
Nearby schools
GreatSchools rating
- 3/10Mt Vernon Elementary SchoolGrades: K-5Distance: 0.3 mi
- 6/10Agnes Stewart Middle SchoolGrades: 6-8Distance: 0.6 mi
- 4/10Springfield High SchoolGrades: 9-12Distance: 2.6 mi
Schools provided by the listing agent
- Elementary: Mt Vernon
- Middle: Agnes Stewart
- High: Springfield
Source: RMLS (OR). This data may not be complete. We recommend contacting the local school district to confirm school assignments for this home.

Get pre-qualified for a loan
At Zillow Home Loans, we can pre-qualify you in as little as 5 minutes with no impact to your credit score.An equal housing lender. NMLS #10287.

