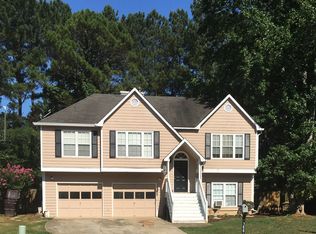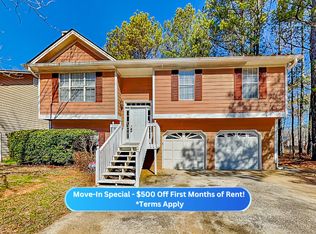Renovated from top to bottom! Pool! New Roof, New HVAC! Open floor plan with new white, granite kitchen with kitchen island overlooking family room and dining room! New LVP flooring throughout entire house. New, modern light fixtures! Master en-suite features beautiful double vanity with bath and shower combo. Two secondary rooms share a renovated hall bath. Additional, large bedroom in lower level perfect for fourth bedroom or (wo)man cave! New deck overlooks spacious yard with above-ground pool and fenced backyard. Perfect for family gatherings!
This property is off market, which means it's not currently listed for sale or rent on Zillow. This may be different from what's available on other websites or public sources.

