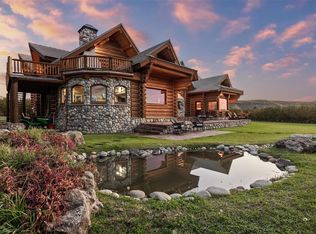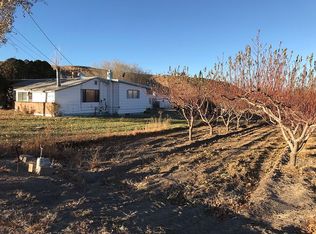Surrounded by peach orchards, vineyards, wineries and just minutes from downtown Palisade & 'The Plunge', this one-of-a-kind mountain retreat is perched at the foothills of Horse Mountain & the Grand Mesa. Decompress with a glass of wine and watch the sun set into Utah, every feature of this hand-hewn home is custom with artisanal provenance. Features custom kitchen, new spa-like bathrooms, gorgeous "character cherry" hardwood floors, travertine tile & 9' ceilings. An arborist's home, the sweeping landscape, curated patio, outdoor living areas & indoor/outdoor french doors have hosted weddings & events upwards of 200 people... a perfect event/vacation rental opportunity! Oversized 2-car garage includes partial RV bay, full RV hookup, art studio/game room & storage mezzanine. Barn/shop/tack room & corral. Pre-inspection complete and available for review. Book your showing today!
This property is off market, which means it's not currently listed for sale or rent on Zillow. This may be different from what's available on other websites or public sources.

