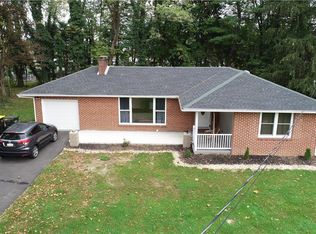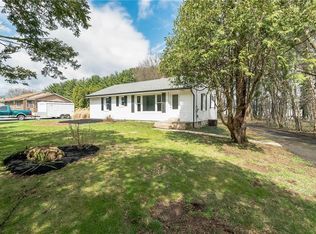* ALL OFFERS DUE 11/22/20, NO MORE SHOWINGS AFTER 11/22/20.* Welcome home to this FULLY renovated single family brick ranch situated on nearly an acre of land. Great neighborhood offering peace and quiet. Nothing was left untouched including new roof, gutters, downspouts, siding, deck, heat pump with central AC, electric, floors, kitchen, bathrooms, windows, paint and the list goes on. This home offers a spacious living room with an open concept design. Large custom picture window shines an abundance of light showcasing the wood burning fireplace. All new kitchen cabinetry wrapped in granite counter-tops and tile back-splash. Island seating for 2 with great counterspace! All new SS appliances. Three bedrooms on 1st floor with nice closets. Full bathroom features new vanity, toilet and tub with custom tile surround and lighting that includes built in Bluetooth speakers. Basement is FINISHED with an extra 4th bedroom, a full bathroom with new vanity, toilet and custom tile stand up shower. Rainfall showerhead with temperate controlled light indicator. Dedicated laundry area and a HUGE family room/rec room with closet space bumps this home to almost 1,800 sq ft of living space. Exterior features a front concrete patio, new rear deck made of maintenance free Trex, attached 1 car garage with a brand new paved driveway and parking for 5+ vehicles. Don't miss out on this opportunity. Close to Routes 309 & 78 with easy access to the Promenade Shops, DeSales University and all the Lehigh Valley and Northern Bucks County have to offer!
This property is off market, which means it's not currently listed for sale or rent on Zillow. This may be different from what's available on other websites or public sources.


