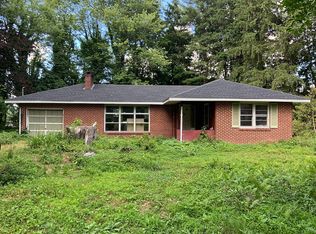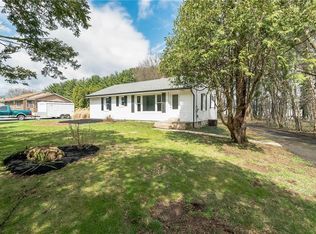This single-family brick ranch sits on almost an acre of land. Recently renovated and upgraded, this move in ready home offers a an open concept with with plenty of space.The Kitchen features recently installed cabinets and granite countertops. The kitchen island offers seating for 2 and plenty of counterspace. The stainless steel appliances complete the look of the kitchen. The main floor also has three bedrooms with good size closets. The Full bathroom features a custom tile surround and lighting that includes built-in Bluetooth speakers. The Basement is finished with an extra 4th bedroom, a full bathroom, and a tiled stand-up, rainfall shower with temperature-controlled light indicator. Also on the lower level is the extra-large family room and an egress exit. The basement also features a recently installed waterproofing system to provide peace of mind during major weather events. Schedule your showing today! Showings start Saturday, October 30th
This property is off market, which means it's not currently listed for sale or rent on Zillow. This may be different from what's available on other websites or public sources.


