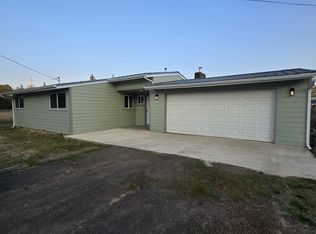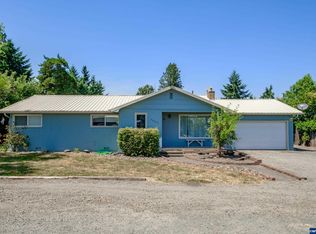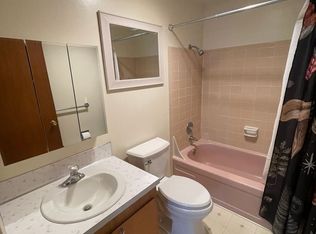Come enjoy this like-new and fully remodeled single-level home with a very large fenced back yard. Just steps away from Lebanon Golf & Country Club on a quiet residential street just outside of town. This home is clean, bright and move-in ready! Large living room with fireplace and kitchen eat bar, dining area with slider to back yard, large laundry and a big attached two-car garage. Mini-split for heating and cooling main living area and cozy pellet stove insert for winter warmth, wall heaters in bedrooms. Available now! Yes, dogs are accepted subject to landlord discretion on age, size and breed (cats allowed only if fully litter-trained and with positive prior rental references). (Per pet deposit/rent required). (Note: The exterior landscaping will be updated over the next few months. Please review our rental qualification guidelines below.). * Renter pays all utilities * $250 pet deposit * First/Last and security deposit due at signing * Garbage service is mandatory
This property is off market, which means it's not currently listed for sale or rent on Zillow. This may be different from what's available on other websites or public sources.


