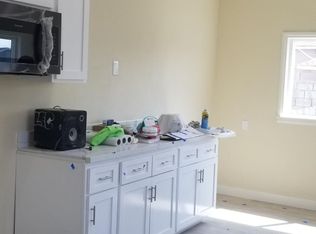Sold for $610,000 on 07/31/25
Listing Provided by:
Josh Zollinger DRE #01429621 949-613-5300,
HOMZ
Bought with: eHomes
$610,000
3882 Taft St, Riverside, CA 92503
3beds
1,364sqft
Single Family Residence
Built in 1906
7,405 Square Feet Lot
$606,000 Zestimate®
$447/sqft
$2,931 Estimated rent
Home value
$606,000
$551,000 - $667,000
$2,931/mo
Zestimate® history
Loading...
Owner options
Explore your selling options
What's special
Charming Historic California Cottage – Fully Renovated & Move-In Ready!
Step into this beautifully restored historic California cottage where timeless charm meets modern comfort. Thoughtfully updated from top to bottom, this home is ready for its next chapter. With new exterior paint, a brand-new roof and fresh landscaping, the curb appeal is just the beginning.
Inside, you’ll find an all-new kitchen featuring sleek quartz countertops, new cabinetry, and brand-new stainless steel appliances including a refrigerator, gas range, microwave, and dishwasher. Enjoy the comfort of new waterproof luxury vinyl plank flooring, fresh interior paint, new baseboards, and updated raised panel doors throughout. The living room and bedrooms are enhanced with new ceiling fans and recessed lighting, while the remodeled bathrooms boast new vanities, quartz counters, modern hardware, updated mirrors, light fixtures, and ventilation.
Every detail has been addressed—from updated plumbing fixtures to new electrical switches, outlets, and GFCIs. Even the insulation in the ceiling and garage has been upgraded, along with a brand-new water heater and smoke/carbon monoxide detectors.
Step outside to a fully fenced yard with a large wrought-iron rolling front gate, and a long driveway leading to an oversized detached two-car garage with plumbing—offering exciting ADU potential with alley access. There’s also a charming covered patio for relaxing or entertaining, and the expansive backyard offers room for a pool, play space, or RV parking with the addition of a rear gate.
Perfectly located within walking distance to the Tyler Galleria, local grammar schools, a public park with a summer pool, and just minutes from the 91 freeway, this home offers unbeatable convenience and comfort.
This one has it all—modern upgrades, historic character, and a dream location. Zoning is R3- which allows for future multi-family. Don’t miss your chance to make it yours!
Zillow last checked: 8 hours ago
Listing updated: August 01, 2025 at 05:51pm
Listing Provided by:
Josh Zollinger DRE #01429621 949-613-5300,
HOMZ
Bought with:
Christopher Cervantez, DRE #01430875
eHomes
Source: CRMLS,MLS#: OC25048925 Originating MLS: California Regional MLS
Originating MLS: California Regional MLS
Facts & features
Interior
Bedrooms & bathrooms
- Bedrooms: 3
- Bathrooms: 2
- Full bathrooms: 2
- Main level bathrooms: 2
- Main level bedrooms: 3
Bathroom
- Features: Quartz Counters, Remodeled, Tub Shower
Kitchen
- Features: Quartz Counters, Remodeled, Updated Kitchen
Kitchen
- Features: Galley Kitchen
Heating
- Central
Cooling
- Central Air
Appliances
- Laundry: Inside, Laundry Room
Features
- Galley Kitchen
- Flooring: Vinyl
- Has fireplace: No
- Fireplace features: None
- Common walls with other units/homes: No Common Walls
Interior area
- Total interior livable area: 1,364 sqft
Property
Parking
- Total spaces: 8
- Parking features: Attached Carport, Concrete, Driveway, On Site, Off Street, RV Access/Parking
- Garage spaces: 2
- Has carport: Yes
- Uncovered spaces: 6
Features
- Levels: One
- Stories: 1
- Entry location: 1
- Pool features: None
- Spa features: None
- Fencing: Block,Wood,Wrought Iron
- Has view: Yes
- View description: Neighborhood
Lot
- Size: 7,405 sqft
- Features: Back Yard, Front Yard, Lawn, Landscaped, Level, Near Park, Near Public Transit, Sprinkler System, Street Level
Details
- Parcel number: 145301004
- Zoning: R3
- Special conditions: Standard
Construction
Type & style
- Home type: SingleFamily
- Property subtype: Single Family Residence
Materials
- Roof: Shingle
Condition
- Updated/Remodeled
- New construction: No
- Year built: 1906
Utilities & green energy
- Sewer: Public Sewer
- Water: Public
- Utilities for property: None
Community & neighborhood
Community
- Community features: Preserve/Public Land, Storm Drain(s), Street Lights, Suburban, Sidewalks, Park
Location
- Region: Riverside
Other
Other facts
- Listing terms: Cash,Cash to New Loan,Conventional
- Road surface type: Paved
Price history
| Date | Event | Price |
|---|---|---|
| 11/26/2025 | Listing removed | $3,100$2/sqft |
Source: CRMLS #CV25218045 | ||
| 11/22/2025 | Listed for rent | $3,100$2/sqft |
Source: CRMLS #CV25218045 | ||
| 11/14/2025 | Listing removed | $3,100$2/sqft |
Source: CRMLS #CV25218045 | ||
| 10/31/2025 | Price change | $3,100-3.1%$2/sqft |
Source: CRMLS #CV25218045 | ||
| 10/14/2025 | Price change | $3,200-5.9%$2/sqft |
Source: CRMLS #CV25218045 | ||
Public tax history
| Year | Property taxes | Tax assessment |
|---|---|---|
| 2025 | $6,009 +192.9% | $535,500 +184.2% |
| 2024 | $2,051 +0.5% | $188,396 +2% |
| 2023 | $2,041 +1.9% | $184,703 +2% |
Find assessor info on the county website
Neighborhood: Arlington
Nearby schools
GreatSchools rating
- 4/10Liberty Elementary SchoolGrades: K-6Distance: 0.1 mi
- 5/10Chemawa Middle SchoolGrades: 7-8Distance: 1.1 mi
- 5/10Arlington High SchoolGrades: 9-12Distance: 1.4 mi
Schools provided by the listing agent
- Elementary: Liberty
- Middle: Chemawa
- High: Arlington
Source: CRMLS. This data may not be complete. We recommend contacting the local school district to confirm school assignments for this home.
Get a cash offer in 3 minutes
Find out how much your home could sell for in as little as 3 minutes with a no-obligation cash offer.
Estimated market value
$606,000
Get a cash offer in 3 minutes
Find out how much your home could sell for in as little as 3 minutes with a no-obligation cash offer.
Estimated market value
$606,000
