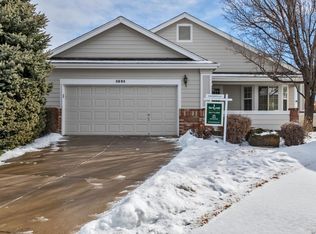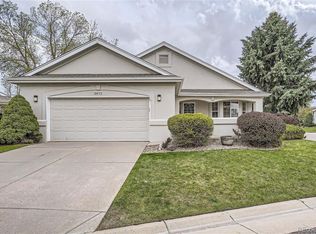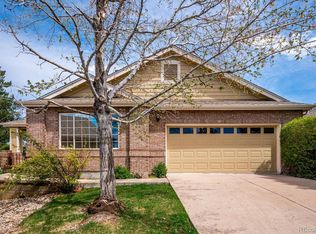Sold for $660,000
$660,000
3882 Lee Circle, Wheat Ridge, CO 80033
2beds
1,860sqft
Single Family Residence
Built in 1998
6,745 Square Feet Lot
$669,800 Zestimate®
$355/sqft
$2,325 Estimated rent
Home value
$669,800
$636,000 - $703,000
$2,325/mo
Zestimate® history
Loading...
Owner options
Explore your selling options
What's special
Desirable Cambridge Park Gated Community -- Beautifully located in community on cul-de-sac with both spacious entry courtyard and covered back patio in private and open-feeling backyard! Vaulted ceilings with great-room-feel has generous windows and lots of sunshine pouring into Living Room, Dining Room and Kitchen! Corner Fireplace, door to private covered patio and open dining room/kitchen makes the space spacious and liveable. Kitchen has granite counters, built-in microwave, built-in oven and separate cooktop, refrigerator and large pantry! The bedrooms are nicely separated for privacy: Extra large Primary Bedroom with nook/sitting area, large walk in closet and 5-piece bath, second bedroom and bath separately located for privacy. Washer/dryer in laundry room with cabinets and adjacent furnace/HWH room has handy utility sink. Office/study has double glass doors and ideal for various uses. Oversized 2-car garage! Great location with Sprouts, Parks, Trails, Wheat Ridge Rec Center, and Starbucks nearby!
Zillow last checked: 8 hours ago
Listing updated: October 01, 2024 at 10:53am
Listed by:
Linda McDonald 720-244-7206 lindamcdonald1717@msn.com,
Keller Williams Avenues Realty
Bought with:
Gaylene Preston, 100082367
eXp Realty, LLC
Source: REcolorado,MLS#: 7176167
Facts & features
Interior
Bedrooms & bathrooms
- Bedrooms: 2
- Bathrooms: 2
- Full bathrooms: 2
- Main level bathrooms: 2
- Main level bedrooms: 2
Primary bedroom
- Description: Extra Large With Sitting Area, 5-Piece Bath And Walk In Closet
- Level: Main
Bedroom
- Description: Nice Separation From Main Bedroom/Bath
- Level: Main
Primary bathroom
- Description: 5-Piece Bath Ensuite
- Level: Main
Bathroom
- Level: Main
Dining room
- Level: Main
Kitchen
- Level: Main
Laundry
- Description: Next To Water Heater/Furnace Room Which Has Utility Sink
- Level: Main
Living room
- Description: Great Room Setup
- Level: Main
Office
- Description: Double Glass Doors, Nicely Located At Front Of House
- Level: Main
Heating
- Forced Air
Cooling
- Central Air
Appliances
- Included: Cooktop, Gas Water Heater, Microwave, Oven
Features
- Ceiling Fan(s), Entrance Foyer, Five Piece Bath, No Stairs, Open Floorplan, Pantry, Solid Surface Counters, Walk-In Closet(s)
- Flooring: Carpet, Laminate, Tile
- Windows: Double Pane Windows, Window Coverings
- Has basement: No
- Number of fireplaces: 1
- Fireplace features: Gas, Living Room
- Common walls with other units/homes: No Common Walls
Interior area
- Total structure area: 1,860
- Total interior livable area: 1,860 sqft
- Finished area above ground: 1,860
Property
Parking
- Total spaces: 2
- Parking features: Oversized
- Attached garage spaces: 2
Features
- Levels: One
- Stories: 1
- Patio & porch: Covered, Patio
Lot
- Size: 6,745 sqft
- Features: Cul-De-Sac
Details
- Parcel number: 422538
- Zoning: SFR
- Special conditions: Standard
Construction
Type & style
- Home type: SingleFamily
- Property subtype: Single Family Residence
Materials
- Wood Siding
- Roof: Composition
Condition
- Year built: 1998
Utilities & green energy
- Sewer: Public Sewer
- Water: Public
Community & neighborhood
Security
- Security features: Carbon Monoxide Detector(s)
Location
- Region: Wheat Ridge
- Subdivision: Cambridge Park
HOA & financial
HOA
- Has HOA: Yes
- HOA fee: $325 monthly
- Amenities included: Clubhouse, Gated
- Services included: Exterior Maintenance w/out Roof, Maintenance Grounds, Road Maintenance, Snow Removal, Trash
- Association name: Cabridge Park
- Association phone: 303-233-4646
Other
Other facts
- Listing terms: Cash,Conventional,FHA,VA Loan
- Ownership: Corporation/Trust
Price history
| Date | Event | Price |
|---|---|---|
| 12/22/2023 | Sold | $660,000-1.5%$355/sqft |
Source: | ||
| 11/23/2023 | Pending sale | $670,000$360/sqft |
Source: | ||
| 10/26/2023 | Listed for sale | $670,000+31.1%$360/sqft |
Source: | ||
| 4/24/2018 | Sold | $511,000+5.4%$275/sqft |
Source: Public Record Report a problem | ||
| 4/12/2018 | Pending sale | $485,000$261/sqft |
Source: Keller Williams Realty Downtown #3552455 Report a problem | ||
Public tax history
| Year | Property taxes | Tax assessment |
|---|---|---|
| 2024 | $3,674 +4.5% | $38,607 |
| 2023 | $3,515 -1.5% | $38,607 +6.2% |
| 2022 | $3,568 +6% | $36,337 -2.8% |
Find assessor info on the county website
Neighborhood: 80033
Nearby schools
GreatSchools rating
- 7/10Prospect Valley Elementary SchoolGrades: K-5Distance: 0.7 mi
- 5/10Everitt Middle SchoolGrades: 6-8Distance: 0.3 mi
- 7/10Wheat Ridge High SchoolGrades: 9-12Distance: 0.6 mi
Schools provided by the listing agent
- Elementary: Prospect Valley
- Middle: Everitt
- High: Wheat Ridge
- District: Jefferson County R-1
Source: REcolorado. This data may not be complete. We recommend contacting the local school district to confirm school assignments for this home.
Get a cash offer in 3 minutes
Find out how much your home could sell for in as little as 3 minutes with a no-obligation cash offer.
Estimated market value$669,800
Get a cash offer in 3 minutes
Find out how much your home could sell for in as little as 3 minutes with a no-obligation cash offer.
Estimated market value
$669,800


