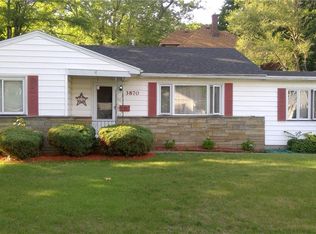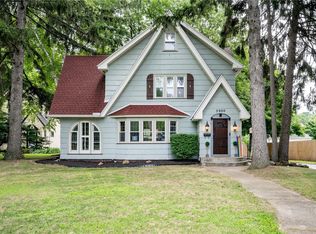WOW, here is the best value in all of Irondequoit right now! This 4 bedroom, 2,000+ square foot center entrance colonial has many updates but also a ton of character & charm from yesteryear! Upon entry into the open foyer you cannot miss all of the beautiful natural woodwork, hardwood flooring, & French doors! To the left you'll find a large living room w/a wood burning fireplace flanked by leaded glass bookcases & gigantic mantle! Off the living room you'll find a cozy porch w/many windows. To the right upon entry is the spacious formal dining room w/two huge windows that provide a lot of natural light. Last but not least, the large kitchen has an amazing footprint! You'll find tile floors, tile backsplash, solid wood cabinets, island/breakfast bar, & all appliances are included. The 2nd floor is where you'll find the 4 bedrooms, all which are very good size plus the bathroom. The walk up attic could be finished off for additional space if you desire. Very solid mechanics include thermopane windows throughout, low maintenance vinyl siding, & 10 year young tear-off roof! This massive home is a must see!
This property is off market, which means it's not currently listed for sale or rent on Zillow. This may be different from what's available on other websites or public sources.

