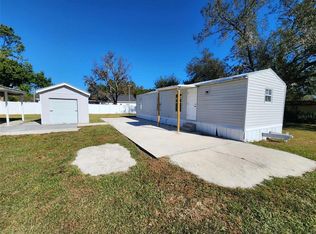Sold for $326,000 on 07/30/25
$326,000
38811 Inez Ave, Zephyrhills, FL 33542
4beds
1,200sqft
Single Family Residence
Built in 1963
0.38 Acres Lot
$323,000 Zestimate®
$272/sqft
$1,831 Estimated rent
Home value
$323,000
$294,000 - $355,000
$1,831/mo
Zestimate® history
Loading...
Owner options
Explore your selling options
What's special
Welcome to this cozy and character-filled four-bedroom, two-bath home in the heart of Zephyrhills! Recently renovated from top to bottom, this charming home features stylish laminate flooring throughout, a beautifully updated kitchen with open shelving, butcher block countertops, and stainless steel appliances. Bedroom number four has been converted into a nice large walk in style closet providing ample closet and storage space. Depending on your needs this can easily be reverted back to a full bedroom. The inviting layout makes the most of every space, while the oversized two-car garage offers extra storage in the back perfect for a workshop or potential in-law suite. Sitting on a large lot, this home has great potential for an incredible outdoor living space. Plus, with a recently redone roof, it’s truly move-in ready. Located right off Highway 301 with easy access to I-4, this home is close to Zephyrhills' schools, hospitals, shopping, and dining. It’s also just a short drive to Wesley Chapel, one of Florida’s fastest-growing areas, packed with even more shopping, restaurants, and entertainment. Whether you're looking for a place to call home or a smart investment opportunity, this property has endless potential!
Zillow last checked: 8 hours ago
Listing updated: July 31, 2025 at 06:42am
Listing Provided by:
Joseph Porazinski 603-479-2440,
FUTURE HOME REALTY INC 813-855-4982
Bought with:
Cynthia Kladakis, 3395796
KELLER WILLIAMS TAMPA PROP.
Source: Stellar MLS,MLS#: TB8357395 Originating MLS: Suncoast Tampa
Originating MLS: Suncoast Tampa

Facts & features
Interior
Bedrooms & bathrooms
- Bedrooms: 4
- Bathrooms: 2
- Full bathrooms: 2
Primary bedroom
- Features: Built-in Closet
- Level: First
- Area: 143 Square Feet
- Dimensions: 13x11
Bedroom 2
- Features: Built-in Closet
- Level: First
- Area: 144 Square Feet
- Dimensions: 12x12
Bedroom 3
- Features: Built-in Closet
- Level: First
- Area: 132 Square Feet
- Dimensions: 11x12
Bedroom 4
- Features: Built-in Closet
- Level: First
- Area: 120 Square Feet
- Dimensions: 12x10
Dining room
- Level: First
- Area: 110 Square Feet
- Dimensions: 11x10
Kitchen
- Level: First
- Area: 100 Square Feet
- Dimensions: 10x10
Living room
- Level: First
- Area: 144 Square Feet
- Dimensions: 12x12
Heating
- Heat Pump
Cooling
- Central Air
Appliances
- Included: Dryer, Electric Water Heater, Microwave, Range, Refrigerator, Washer
- Laundry: In Garage
Features
- Ceiling Fan(s), Living Room/Dining Room Combo
- Flooring: Laminate, Tile
- Has fireplace: No
Interior area
- Total structure area: 2,640
- Total interior livable area: 1,200 sqft
Property
Parking
- Total spaces: 2
- Parking features: Garage - Attached
- Attached garage spaces: 2
Features
- Levels: One
- Stories: 1
- Exterior features: Private Mailbox
Lot
- Size: 0.38 Acres
Details
- Parcel number: 212602017.0000.00028.1
- Zoning: AR
- Special conditions: None
Construction
Type & style
- Home type: SingleFamily
- Property subtype: Single Family Residence
Materials
- Block, Stucco, Wood Frame
- Foundation: Slab
- Roof: Shingle
Condition
- New construction: No
- Year built: 1963
Utilities & green energy
- Sewer: Septic Tank
- Water: Well
- Utilities for property: Cable Connected, Electricity Connected
Community & neighborhood
Location
- Region: Zephyrhills
- Subdivision: ZEPHYRHILLS COLONY CO LANDS
HOA & financial
HOA
- Has HOA: No
Other fees
- Pet fee: $0 monthly
Other financial information
- Total actual rent: 0
Other
Other facts
- Listing terms: Cash,Conventional,FHA,VA Loan
- Ownership: Fee Simple
- Road surface type: Asphalt
Price history
| Date | Event | Price |
|---|---|---|
| 7/30/2025 | Sold | $326,000-6.9%$272/sqft |
Source: | ||
| 6/25/2025 | Pending sale | $350,000$292/sqft |
Source: | ||
| 6/5/2025 | Price change | $350,000-4.1%$292/sqft |
Source: | ||
| 5/10/2025 | Price change | $365,000-2.7%$304/sqft |
Source: | ||
| 4/2/2025 | Listed for sale | $375,000+51.2%$313/sqft |
Source: | ||
Public tax history
| Year | Property taxes | Tax assessment |
|---|---|---|
| 2024 | $1,281 -19.6% | $104,347 +28.2% |
| 2023 | $1,594 +136.9% | $81,367 +12.1% |
| 2022 | $673 -37.5% | $72,605 +11.9% |
Find assessor info on the county website
Neighborhood: 33542
Nearby schools
GreatSchools rating
- 3/10Woodland Elementary SchoolGrades: PK-5Distance: 0.9 mi
- 3/10Raymond B. Stewart Middle SchoolGrades: 6-8Distance: 1.3 mi
- 2/10Zephyrhills High SchoolGrades: 9-12Distance: 0.7 mi
Get a cash offer in 3 minutes
Find out how much your home could sell for in as little as 3 minutes with a no-obligation cash offer.
Estimated market value
$323,000
Get a cash offer in 3 minutes
Find out how much your home could sell for in as little as 3 minutes with a no-obligation cash offer.
Estimated market value
$323,000
