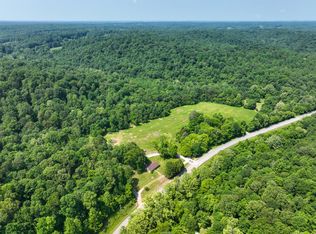A must-see home situated on 9.5 well-maintained acres. This beautifully decorated, 3 Bedroom -2.5 Bath-2 Car Garage boasting 3,747 Sq Ft in the Main home also offers a 3,621 Sq Ft Building offering 2,421 sq ft in shop/storage area with 1200 Sq Ft 2B 1 1/2 B living area with a covered porch; could make a great rental property Also year around spring feed creek. Also located separately is a 655 Sq Ft 2 car carport with RV hookups ALL this on 9.5 acres! An additional 40 acres are available.
This property is off market, which means it's not currently listed for sale or rent on Zillow. This may be different from what's available on other websites or public sources.

