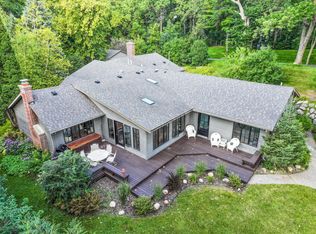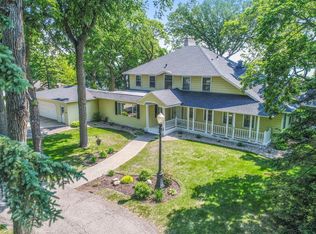Closed
$1,300,000
3881 Tolena Rd NE, Alexandria, MN 56308
5beds
3,120sqft
Single Family Residence
Built in 1966
1.46 Acres Lot
$1,355,800 Zestimate®
$417/sqft
$3,113 Estimated rent
Home value
$1,355,800
Estimated sales range
Not available
$3,113/mo
Zestimate® history
Loading...
Owner options
Explore your selling options
What's special
Lake Le Homme Dieu at its best! Offered for the first time ever is this wonderful lake place consisting of almost 1.5 AC and 187' of lakeshore with easy elevation and some of the best swimming on The Chain! With great privacy, the home is perfectly perched on higher ground to take in the amazing views. This property is perfect for the buyer wanting to find the hard to find large lot with great sandy swimming. A mid century walkout Rambler built by the parents of the seller, it has been immaculately maintained by two generations who have decades of memories and love for this special property. The first thing you'll notice as you step inside is the over sized views of the lake. The vaulted and beamed living room is appointed with a stone fireplace built stone by stone with rock from the Lake Superior coastline, and perhaps the seller's favorite space is the 4-season porch, a space to take in the, you guessed it, lake views! The porch leads to a roof top deck great for entertaining or basking in the sun. There are 2 MF level bedrooms that could convert into a stunning main level owner's suite with sliding doors to the lakeside deck. Another favorite spot of the seller is the breakfast area, nestled appropriately to take in those lake views as you enjoy your first morning cup. The walkout basement has 3 more bedrooms (2 lack egress windows) for the overflow of guests sure to be visiting you at the lake! Numerous updates and upgrades have been made by the seller to the HVAC system, some siding, some windows, as well as a new roof above the garage that serves as the deck off the 4 season porch. This one of a kind opportunity doesn't come around every year. Be sure to check out this highly coveted property before some other lucky couple does! And don't forget to click on the virtual tour.
Zillow last checked: 8 hours ago
Listing updated: June 18, 2025 at 01:36pm
Listed by:
Carl R Kvale 320-219-7678,
Kvale Real Estate,
Tonia Kvale 320-815-5501
Bought with:
Tyler T Layman
RE/MAX Advantage Plus
Source: NorthstarMLS as distributed by MLS GRID,MLS#: 6716124
Facts & features
Interior
Bedrooms & bathrooms
- Bedrooms: 5
- Bathrooms: 2
- Full bathrooms: 1
- 3/4 bathrooms: 1
Bedroom 1
- Level: Main
- Area: 168 Square Feet
- Dimensions: 12x14
Bedroom 2
- Level: Main
- Area: 168 Square Feet
- Dimensions: 12x14
Bedroom 3
- Level: Lower
- Area: 104.4 Square Feet
- Dimensions: 9x11.6
Bedroom 4
- Level: Lower
- Area: 116 Square Feet
- Dimensions: 10x11.6
Bedroom 5
- Level: Lower
- Area: 94.6 Square Feet
- Dimensions: 8.6x11
Bathroom
- Level: Main
- Area: 83.6 Square Feet
- Dimensions: 7.6x11
Bathroom
- Level: Lower
- Area: 45.6 Square Feet
- Dimensions: 6x7.6
Dining room
- Level: Main
- Area: 160.6 Square Feet
- Dimensions: 11x14.6
Family room
- Level: Lower
- Area: 308 Square Feet
- Dimensions: 14x22
Other
- Level: Main
- Area: 202.8 Square Feet
- Dimensions: 13x15.6
Foyer
- Level: Main
- Area: 66 Square Feet
- Dimensions: 6.6x10
Kitchen
- Level: Main
- Area: 211.2 Square Feet
- Dimensions: 12x17.6
Laundry
- Level: Lower
- Area: 126 Square Feet
- Dimensions: 9x14
Living room
- Level: Main
- Area: 330 Square Feet
- Dimensions: 15x22
Workshop
- Level: Lower
- Area: 280 Square Feet
- Dimensions: 14x20
Heating
- Boiler
Cooling
- Central Air
Appliances
- Included: Dishwasher, Dryer, Electric Water Heater, Microwave, Range, Refrigerator, Washer, Water Softener Owned
Features
- Basement: Block,Daylight,Finished,Walk-Out Access
- Number of fireplaces: 2
- Fireplace features: Double Sided, Family Room, Living Room, Stone, Wood Burning
Interior area
- Total structure area: 3,120
- Total interior livable area: 3,120 sqft
- Finished area above ground: 1,560
- Finished area below ground: 1,280
Property
Parking
- Total spaces: 2
- Parking features: Attached, Heated Garage, Tuckunder Garage
- Attached garage spaces: 2
- Details: Garage Dimensions (24x24), Garage Door Height (7), Garage Door Width (9)
Accessibility
- Accessibility features: None
Features
- Levels: One
- Stories: 1
- Patio & porch: Composite Decking, Deck, Patio
- Fencing: Chain Link,Partial
- Has view: Yes
- View description: Lake, Panoramic
- Has water view: Yes
- Water view: Lake
- Waterfront features: Lake Front, Waterfront Elevation(10-15), Waterfront Num(21005600), Lake Chain, Lake Bottom(Excellent Sand), Lake Acres(1800), Lake Chain Acres(7404), Lake Depth(85)
- Body of water: Le Homme Dieu,Alexandria
- Frontage length: Water Frontage: 187
Lot
- Size: 1.46 Acres
- Dimensions: 195 x 297 x 187 x 246
- Features: Accessible Shoreline, Many Trees
Details
- Foundation area: 1560
- Parcel number: 121244000
- Zoning description: Shoreline,Residential-Single Family
Construction
Type & style
- Home type: SingleFamily
- Property subtype: Single Family Residence
Materials
- Steel Siding, Wood Siding, Frame
- Roof: Asphalt
Condition
- Age of Property: 59
- New construction: No
- Year built: 1966
Utilities & green energy
- Electric: Circuit Breakers, Power Company: Alexandria Light & Power
- Gas: Natural Gas
- Sewer: City Sewer/Connected
- Water: Private, Well
Community & neighborhood
Location
- Region: Alexandria
- Subdivision: Andersons Rear Hollywood Bluff
HOA & financial
HOA
- Has HOA: No
Price history
| Date | Event | Price |
|---|---|---|
| 6/18/2025 | Sold | $1,300,000+30.1%$417/sqft |
Source: | ||
| 5/20/2025 | Pending sale | $999,000$320/sqft |
Source: | ||
| 5/16/2025 | Listed for sale | $999,000$320/sqft |
Source: | ||
Public tax history
| Year | Property taxes | Tax assessment |
|---|---|---|
| 2025 | $7,914 +5% | $1,043,700 +0.5% |
| 2024 | $7,538 +21.1% | $1,038,400 +11.2% |
| 2023 | $6,224 +7.1% | $933,500 +28.2% |
Find assessor info on the county website
Neighborhood: 56308
Nearby schools
GreatSchools rating
- 6/10Voyager Elementary SchoolGrades: K-5Distance: 1.8 mi
- 6/10Discovery Junior High SchoolGrades: 6-8Distance: 2.6 mi
- 8/10Alexandria Area High SchoolGrades: 9-12Distance: 5.9 mi
Get pre-qualified for a loan
At Zillow Home Loans, we can pre-qualify you in as little as 5 minutes with no impact to your credit score.An equal housing lender. NMLS #10287.

