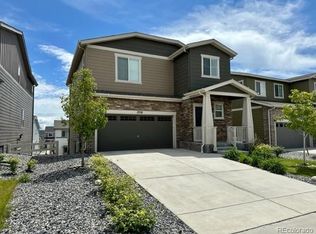Sold for $2,100,000
$2,100,000
3881 Stone Canon Ranch Rd, Castle Rock, CO 80104
4beds
5,048sqft
Single Family Residence
Built in 2002
35 Acres Lot
$2,125,300 Zestimate®
$416/sqft
$4,731 Estimated rent
Home value
$2,125,300
$1.93M - $2.34M
$4,731/mo
Zestimate® history
Loading...
Owner options
Explore your selling options
What's special
Superlatives fall short describing this ultimate, ranch estate with magical mountain views and a satisfying lifestyle enjoying resources that come from the land. With exquisite, southwestern architecture, the residence is characterized by earth-tones, wood beams, textures, and natural finishes. Architect Dave Elfrin thoughtfully designed the home with care and consideration to the authentic style, with numerous outdoor living spaces to soak in the setting. Nestled against a hillside, the sprawling 35-acre property features a garden oasis - rhubarb, pumpkins, squash, asparagus, plums, berries, and cherries - plus an orchard of 20 heirloom apple trees. The two-stall barn has been updated with electrical, insulation, heat, and a second story. Oh, and the chickens have their own heated “mini-mansion". A romantic courtyard with a fire pit and water feature leads to the covered, veranda entrance. The main level is oriented around a generously-scaled great room, showcasing a rustic beamed vaulted ceiling and large windows overlooking the scenic landscape. At the center of the room is a dramatic two-sided, river stone fireplace. On one side of the fireplace is the living area overlooking the mountains, and on the other is the open dining area. The kitchen is perfectly complimented by colorful Trevera tile, butcher block countertops, wooden cabinetry, and stainless-steel appliances. Main-floor living is perfected by a generous home office and huge owner’s suite, with mountain views, an adobe fireplace, and soothing bathroom with dual sinks, a large walk-in shower with river stone, and a walk-in closet. The lower level features an adobe fireplace and plenty of room for a sitting area, game table, and bar. A wall of windows overlooks the waterfall, splashing from the courtyard above. The patio, with hot tub, firepit, waterfall, and pergola, this is the perfect spot to unwind and watch the sunset over the mountains.
Zillow last checked: 8 hours ago
Listing updated: August 15, 2023 at 03:19am
Listed by:
Elaine Susan Stucy 303-475-3379,
LIV Sotheby's International Realty Castle Rock
Bought with:
Hallie Rand
Coldwell Banker Realty
Source: Pikes Peak MLS,MLS#: 2145506
Facts & features
Interior
Bedrooms & bathrooms
- Bedrooms: 4
- Bathrooms: 3
- Full bathrooms: 1
- 3/4 bathrooms: 1
- 1/2 bathrooms: 1
Basement
- Area: 2524
Heating
- Baseboard, Propane, Radiant
Cooling
- None
Appliances
- Included: Dishwasher, Dryer, Gas in Kitchen, Microwave, Refrigerator, Washer
- Laundry: Main Level
Features
- 9Ft + Ceilings, Beamed Ceilings, Great Room, Vaulted Ceiling(s), Pantry
- Flooring: Carpet, Tile
- Basement: Full,Partially Finished
- Number of fireplaces: 3
- Fireplace features: Basement, Gas, Three
Interior area
- Total structure area: 5,048
- Total interior livable area: 5,048 sqft
- Finished area above ground: 2,524
- Finished area below ground: 2,524
Property
Parking
- Total spaces: 3
- Parking features: Attached, Oversized, Gravel Driveway
- Attached garage spaces: 3
Features
- Has spa: Yes
- Spa features: Hot Tub/Spa
- Has view: Yes
- View description: Mountain(s)
Lot
- Size: 35 Acres
- Features: Cul-De-Sac, Rural, Sloped, Horses (Zoned)
Details
- Additional structures: Barn(s), Stable(s)
- Parcel number: 250731000049
Construction
Type & style
- Home type: SingleFamily
- Architectural style: Ranch
- Property subtype: Single Family Residence
Materials
- Stucco, Framed on Lot
- Foundation: Walk Out
- Roof: Metal
Condition
- Existing Home
- New construction: No
- Year built: 2002
Utilities & green energy
- Water: Well
- Utilities for property: Propane
Community & neighborhood
Location
- Region: Castle Rock
Other
Other facts
- Listing terms: Cash,Conventional
Price history
| Date | Event | Price |
|---|---|---|
| 8/14/2023 | Sold | $2,100,000-4.5%$416/sqft |
Source: | ||
| 5/9/2023 | Contingent | $2,200,000$436/sqft |
Source: | ||
| 4/26/2023 | Listed for sale | $2,200,000+74.1%$436/sqft |
Source: | ||
| 7/30/2019 | Sold | $1,263,500-1.2%$250/sqft |
Source: Public Record Report a problem | ||
| 5/27/2019 | Pending sale | $1,279,000$253/sqft |
Source: LIV Sotheby's International Realty #6205892 Report a problem | ||
Public tax history
| Year | Property taxes | Tax assessment |
|---|---|---|
| 2025 | $8,581 -3.7% | $81,220 +16.2% |
| 2024 | $8,908 +10.1% | $69,870 -0.9% |
| 2023 | $8,089 +0.2% | $70,520 +16.2% |
Find assessor info on the county website
Neighborhood: 80104
Nearby schools
GreatSchools rating
- 6/10South Ridge Elementary An Ib World SchoolGrades: K-5Distance: 4.3 mi
- 5/10Mesa Middle SchoolGrades: 6-8Distance: 4.7 mi
- 7/10Douglas County High SchoolGrades: 9-12Distance: 5.9 mi
Schools provided by the listing agent
- District: Douglas RE1
Source: Pikes Peak MLS. This data may not be complete. We recommend contacting the local school district to confirm school assignments for this home.
Get a cash offer in 3 minutes
Find out how much your home could sell for in as little as 3 minutes with a no-obligation cash offer.
Estimated market value
$2,125,300

