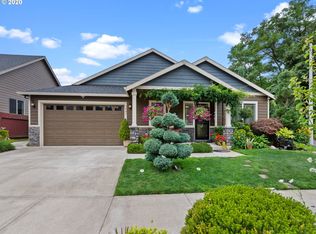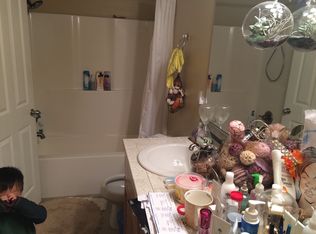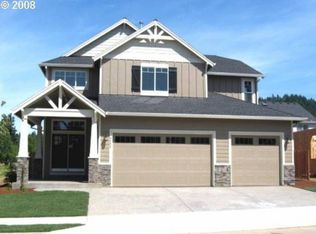Sold
$556,000
3881 SW Eleven Mile Ave, Gresham, OR 97080
3beds
1,673sqft
Residential, Single Family Residence
Built in 2009
5,227.2 Square Feet Lot
$550,500 Zestimate®
$332/sqft
$2,837 Estimated rent
Home value
$550,500
$517,000 - $589,000
$2,837/mo
Zestimate® history
Loading...
Owner options
Explore your selling options
What's special
BACK ON MARKET. NO FAULT OF THE SELLER. 1-story living in a nice neighborhood. Quality is the 1st consideration. Desirable floor plan with high ceilings. Stainless Steel appliances with granite counters. Gas fireplace. Primary bedroom Suite with vaulted ceiling, large walk-in closet, ceiling fan, double sinks, and tile floor. Built-in vacuum system. Cherry hardwood floor in kitchen and entry. Security system owned, wired for Cat 5 cable/CCTV. Sprinklers front and back. Come home and relax in the private backyard. Move-in ready. Pride of ownership shows in this must-see home. FS-Fridge, Washer, and Dryer are included. Video and 3D Tour.
Zillow last checked: 8 hours ago
Listing updated: August 27, 2025 at 02:10am
Listed by:
Jay Westfall 503-680-6903,
MORE Realty
Bought with:
Noah Kragerud, 201107002
Keller Williams Sunset Corridor
Source: RMLS (OR),MLS#: 654597877
Facts & features
Interior
Bedrooms & bathrooms
- Bedrooms: 3
- Bathrooms: 2
- Full bathrooms: 2
- Main level bathrooms: 2
Primary bedroom
- Features: Ceiling Fan, Double Sinks, High Ceilings, Studio, Vaulted Ceiling, Wallto Wall Carpet
- Level: Main
- Area: 192
- Dimensions: 12 x 16
Bedroom 2
- Features: High Ceilings, Wallto Wall Carpet
- Level: Main
- Area: 132
- Dimensions: 11 x 12
Bedroom 3
- Features: High Ceilings, Wallto Wall Carpet
- Level: Main
- Area: 130
- Dimensions: 10 x 13
Dining room
- Features: Hardwood Floors, High Ceilings
- Level: Main
- Area: 90
- Dimensions: 9 x 10
Kitchen
- Features: Hardwood Floors, Free Standing Refrigerator, High Ceilings
- Level: Main
- Area: 132
- Width: 12
Living room
- Features: Ceiling Fan, Fireplace, High Ceilings, Wallto Wall Carpet
- Level: Main
- Area: 260
- Dimensions: 13 x 20
Heating
- Forced Air, Fireplace(s)
Cooling
- Central Air
Appliances
- Included: Dishwasher, Disposal, Free-Standing Gas Range, Free-Standing Refrigerator, Gas Appliances, Microwave, Plumbed For Ice Maker, Stainless Steel Appliance(s), Washer/Dryer, Gas Water Heater
Features
- Ceiling Fan(s), Central Vacuum, Granite, High Ceilings, Vaulted Ceiling(s), Sink, Double Vanity, Studio
- Flooring: Hardwood, Tile, Wall to Wall Carpet
- Windows: Double Pane Windows, Vinyl Frames
- Basement: Crawl Space
- Number of fireplaces: 1
- Fireplace features: Gas
Interior area
- Total structure area: 1,673
- Total interior livable area: 1,673 sqft
Property
Parking
- Total spaces: 2
- Parking features: Driveway, On Street, Garage Door Opener, Attached, Oversized
- Attached garage spaces: 2
- Has uncovered spaces: Yes
Features
- Levels: One
- Stories: 1
- Patio & porch: Covered Patio
- Exterior features: Yard
- Fencing: Fenced
- Has view: Yes
- View description: Territorial
Lot
- Size: 5,227 sqft
- Features: Level, Sprinkler, SqFt 5000 to 6999
Details
- Parcel number: R577429
Construction
Type & style
- Home type: SingleFamily
- Property subtype: Residential, Single Family Residence
Materials
- Cement Siding, Stone
- Foundation: Concrete Perimeter
- Roof: Composition
Condition
- Resale
- New construction: No
- Year built: 2009
Utilities & green energy
- Gas: Gas
- Sewer: Public Sewer
- Water: Public
Community & neighborhood
Security
- Security features: Security System Owned, Fire Sprinkler System
Location
- Region: Gresham
Other
Other facts
- Listing terms: Cash,Conventional,FHA,VA Loan
- Road surface type: Paved
Price history
| Date | Event | Price |
|---|---|---|
| 8/26/2025 | Sold | $556,000+1.1%$332/sqft |
Source: | ||
| 7/28/2025 | Pending sale | $549,900$329/sqft |
Source: | ||
| 7/17/2025 | Price change | $549,900-1.8%$329/sqft |
Source: | ||
| 6/20/2025 | Listed for sale | $559,900$335/sqft |
Source: | ||
| 6/17/2025 | Pending sale | $559,900$335/sqft |
Source: | ||
Public tax history
| Year | Property taxes | Tax assessment |
|---|---|---|
| 2025 | $4,253 +4.4% | $224,560 +3% |
| 2024 | $4,073 +11.1% | $218,020 +3% |
| 2023 | $3,667 +3.8% | $211,670 +3% |
Find assessor info on the county website
Neighborhood: Southwest
Nearby schools
GreatSchools rating
- 6/10Butler Creek Elementary SchoolGrades: K-5Distance: 0.2 mi
- 3/10Centennial Middle SchoolGrades: 6-8Distance: 2.4 mi
- 4/10Centennial High SchoolGrades: 9-12Distance: 2.1 mi
Schools provided by the listing agent
- Elementary: Butler Creek
- Middle: Centennial
- High: Centennial
Source: RMLS (OR). This data may not be complete. We recommend contacting the local school district to confirm school assignments for this home.
Get a cash offer in 3 minutes
Find out how much your home could sell for in as little as 3 minutes with a no-obligation cash offer.
Estimated market value
$550,500
Get a cash offer in 3 minutes
Find out how much your home could sell for in as little as 3 minutes with a no-obligation cash offer.
Estimated market value
$550,500


