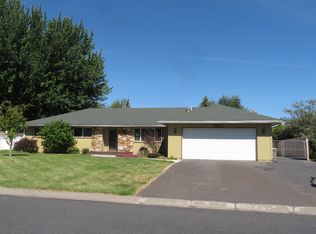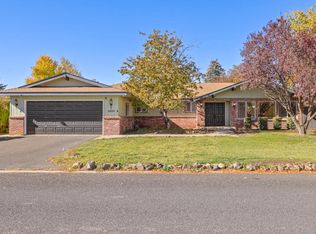Closed
$352,440
3881 Rio Vista Way, Klamath Falls, OR 97603
3beds
2baths
1,902sqft
Single Family Residence
Built in 1975
10,018.8 Square Feet Lot
$371,400 Zestimate®
$185/sqft
$1,976 Estimated rent
Home value
$371,400
$353,000 - $390,000
$1,976/mo
Zestimate® history
Loading...
Owner options
Explore your selling options
What's special
Super in Sunset with Character! 1902 SQFT w/ attractive floor plan, dual living spaces, great kitchen w/ large island, farm sink & stainless appliances, walk-in lighted pantry & large open dining area, cozy den w/ cert. wood-stove, huge living room w/ French style doors, nicely updated bathrooms, large laundry room w/ folding table & super-sized bedrooms too. Terrific primary suite w/ dual closets & on suite bathroom & boasting a private covered patio perfect for hot tub nights in the snow. New gas furnace & some new laminate flooring 23, new composition roof in 22, new exterior paint & water heater 21 & new garage door 2018 w/ many updated interior doors & lighting fixtures too. F/A gas heat & central A/C, large patio w/ pergola for summer BBQ'S, fenced yard w/ F&B in-ground sprinklers, beautiful mature trees & landscaping w/ large, gated RV parking area, 16x8 outdoor storage, 8x8 garden shed, fenced dog kennel & more. Sure to please, call L/A for a viewing appointment today!
Zillow last checked: 8 hours ago
Listing updated: November 06, 2024 at 07:34pm
Listed by:
Fisher Nicholson Realty, LLC 541-884-1717
Bought with:
Fisher Nicholson Realty, LLC
Source: Oregon Datashare,MLS#: 220166733
Facts & features
Interior
Bedrooms & bathrooms
- Bedrooms: 3
- Bathrooms: 2
Heating
- Forced Air, Natural Gas
Cooling
- Central Air
Appliances
- Included: Dishwasher, Disposal, Dryer, Range, Range Hood, Refrigerator, Washer
Features
- Ceiling Fan(s), Kitchen Island, Linen Closet, Open Floorplan, Pantry, Primary Downstairs
- Flooring: Carpet, Laminate
- Windows: Double Pane Windows, Vinyl Frames
- Basement: None
- Has fireplace: No
- Common walls with other units/homes: No Common Walls
Interior area
- Total structure area: 1,902
- Total interior livable area: 1,902 sqft
Property
Parking
- Total spaces: 2
- Parking features: Attached, Driveway, Garage Door Opener, RV Access/Parking
- Attached garage spaces: 2
- Has uncovered spaces: Yes
Features
- Levels: One
- Stories: 1
- Patio & porch: Patio
- Fencing: Fenced
Lot
- Size: 10,018 sqft
- Features: Landscaped, Sprinklers In Front, Sprinklers In Rear
Details
- Additional structures: Kennel/Dog Run, Shed(s), Storage
- Parcel number: 562938
- Zoning description: RM
- Special conditions: Standard
Construction
Type & style
- Home type: SingleFamily
- Architectural style: Ranch
- Property subtype: Single Family Residence
Materials
- Frame
- Foundation: Stemwall
- Roof: Composition
Condition
- New construction: No
- Year built: 1975
Utilities & green energy
- Sewer: Public Sewer
- Water: Public
Community & neighborhood
Security
- Security features: Carbon Monoxide Detector(s), Smoke Detector(s)
Location
- Region: Klamath Falls
- Subdivision: Sunset Village
Other
Other facts
- Listing terms: Cash,Conventional,FHA,USDA Loan,VA Loan
Price history
| Date | Event | Price |
|---|---|---|
| 8/15/2023 | Sold | $352,440-1.8%$185/sqft |
Source: | ||
| 7/24/2023 | Pending sale | $359,000$189/sqft |
Source: | ||
| 7/18/2023 | Price change | $359,000-1.6%$189/sqft |
Source: | ||
| 7/15/2023 | Listed for sale | $365,000$192/sqft |
Source: | ||
| 7/11/2023 | Pending sale | $365,000$192/sqft |
Source: | ||
Public tax history
| Year | Property taxes | Tax assessment |
|---|---|---|
| 2024 | $2,212 +3.8% | $180,540 +3% |
| 2023 | $2,131 +2.7% | $175,290 +3% |
| 2022 | $2,076 +3.2% | $170,190 +3% |
Find assessor info on the county website
Neighborhood: 97603
Nearby schools
GreatSchools rating
- 9/10Ferguson Elementary SchoolGrades: K-6Distance: 0.8 mi
- 1/10Brixner Junior High SchoolGrades: 7-8Distance: 0.7 mi
- 5/10Mazama High SchoolGrades: 9-12Distance: 1.3 mi
Schools provided by the listing agent
- Elementary: Ferguson Elem
- Middle: Brixner Junior High
- High: Mazama High
Source: Oregon Datashare. This data may not be complete. We recommend contacting the local school district to confirm school assignments for this home.
Get pre-qualified for a loan
At Zillow Home Loans, we can pre-qualify you in as little as 5 minutes with no impact to your credit score.An equal housing lender. NMLS #10287.

