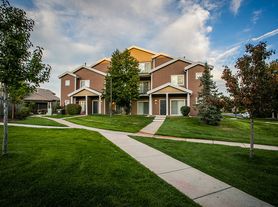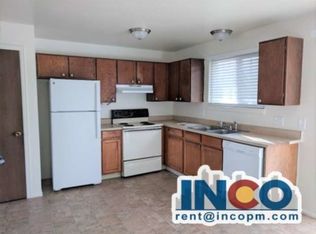Location: City of Denver, Green Valley Ranch. Property Highlights: This spacious residence features an open-concept layout, conveniently located near shops, parks, and easy access to major roadways, while being close to the airport and the Gaylord resort! This property also comes with a storage shed in the backyard. Lawn mowing is included! *As-Is shower curtains, snow shovel, and rake* Utilities Included: Trash removal! Tenant-Responsible Utilities: All other utilities are paid by the tenant. Bedrooms & Bathrooms Bedrooms: 3 (all on upper level) Bathrooms: 2.5 (2 on upper level, half bath on main level) Kitchen & Appliances Included Appliances: Refrigerator, stove and microwave. Laundry: Washer/Dryer included! Interior Details Flooring: Vinyl plank in living room and loft, LVT in kitchen and bathrooms, carpet in bedrooms. Heating/Cooling: Central Heat & Air. Basement: No basement. Exterior Details Parking: 2-car attached garage. Fencing: Fully fenced yard. Restrictions & Pet Policy: No pets allowed! In addition to rent, tenants will pay a monthly residence facilitation and payment processing fee of 1% of the monthly rental amount. This fee is intended to offset our expenses related to services provided to tenants, including: tenant walkthroughs when requested, preparing and including move-in and move-out documentation to tenants, as well as processing physical (paper) rental payments, and maintaining a tenant portal and paying software fees that enable online rental payments. Lease & Application Details Security Deposit: Equal to one months rent Application Fee: $50 per adult In addition to rent, tenants will pay a monthly residence facilitation and payment processing fee of 1% of the monthly rental amount. Availability: 11/6/25! Applicants should be ready to start a lease within two weeks of the availability date. Lease Term: Flexible lease terms. Restrictions: No marijuana growing, and no smoking inside the property.
House for rent
$2,595/mo
3881 Orleans St, Denver, CO 80249
3beds
1,646sqft
Price may not include required fees and charges.
Singlefamily
Available Thu Nov 6 2025
No pets
Central air
In unit laundry
2 Attached garage spaces parking
-- Heating
What's special
Fully fenced yardCentral heat and airOpen-concept layoutCarpet in bedrooms
- 4 days |
- -- |
- -- |
Travel times
Looking to buy when your lease ends?
Consider a first-time homebuyer savings account designed to grow your down payment with up to a 6% match & a competitive APY.
Facts & features
Interior
Bedrooms & bathrooms
- Bedrooms: 3
- Bathrooms: 3
- Full bathrooms: 2
- 1/2 bathrooms: 1
Cooling
- Central Air
Appliances
- Included: Microwave, Oven, Refrigerator
- Laundry: In Unit
Interior area
- Total interior livable area: 1,646 sqft
Property
Parking
- Total spaces: 2
- Parking features: Attached, Covered
- Has attached garage: Yes
- Details: Contact manager
Features
- Exterior features: Garbage included in rent, In Unit, Pets - No
Details
- Parcel number: 0023424002000
Construction
Type & style
- Home type: SingleFamily
- Property subtype: SingleFamily
Condition
- Year built: 2000
Utilities & green energy
- Utilities for property: Garbage
Community & HOA
Location
- Region: Denver
Financial & listing details
- Lease term: 12 Months
Price history
| Date | Event | Price |
|---|---|---|
| 10/30/2025 | Listed for rent | $2,595-0.2%$2/sqft |
Source: REcolorado #7977671 | ||
| 6/3/2025 | Listing removed | $2,600$2/sqft |
Source: REcolorado #9464735 | ||
| 5/27/2025 | Price change | $2,600-3.5%$2/sqft |
Source: REcolorado #9464735 | ||
| 5/22/2025 | Price change | $2,695-5.4%$2/sqft |
Source: REcolorado #9464735 | ||
| 5/20/2025 | Price change | $2,850-3.4%$2/sqft |
Source: REcolorado #9464735 | ||

