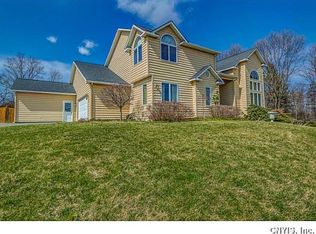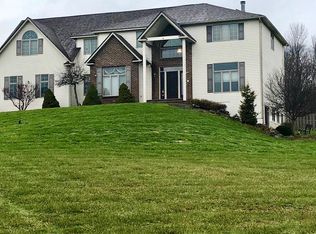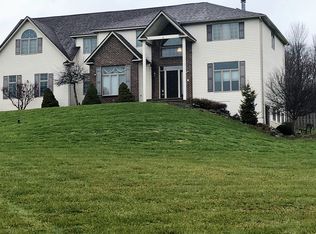Closed
$310,000
3881 Oran Delphi Rd, Manlius, NY 13104
6beds
3,112sqft
Single Family Residence
Built in 1900
9.55 Acres Lot
$403,600 Zestimate®
$100/sqft
$4,429 Estimated rent
Home value
$403,600
$339,000 - $476,000
$4,429/mo
Zestimate® history
Loading...
Owner options
Explore your selling options
What's special
For the buyer who is ready to devote time and love into restoring a piece of history, make sure to plan a tour of this home and property. Built in 1900 and family owned for 64 years, this old style Victorian is set on 10 breathtaking acres of land just over 2 miles from Manlius village. Lush gardens and vegetables grew magnificently for decades. With some TLC they could be restored to their original productive state. The home has 6 bedroom, 5 on the 2nd floor. The 3rd floor has potential for extra living space, a studio or office, in-law quarters or a teen suite. For the equestrian, the barn offers a tack area and loft. An attached storage area once kept the family's fruits and vegetables. An oversized front porch leads to the formal parlor and 2nd living room with original shutters. Formers owners used one of the large family rooms as a 1st floor bedroom. The home is loaded with original doors, baseboards and original decorative moldings. There are extra tall ceilings and windows found throughout. The abundance of historical details show the caliber of this home in its day. Bring your imagination and talents to create a modern day gem.
Zillow last checked: 8 hours ago
Listing updated: December 20, 2023 at 08:32am
Listed by:
Elizabeth Gaulin 315-682-7197,
Hunt Real Estate ERA
Bought with:
Tim M McCarthy, 10401282541
Hunt Real Estate ERA
Source: NYSAMLSs,MLS#: S1499632 Originating MLS: Syracuse
Originating MLS: Syracuse
Facts & features
Interior
Bedrooms & bathrooms
- Bedrooms: 6
- Bathrooms: 4
- Full bathrooms: 3
- 1/2 bathrooms: 1
- Main level bathrooms: 2
- Main level bedrooms: 1
Heating
- Oil, Forced Air
Appliances
- Included: Built-In Range, Built-In Oven, Dryer, Dishwasher, Electric Cooktop, Exhaust Fan, Microwave, Oil Water Heater, Refrigerator, Range Hood, Washer
- Laundry: Main Level
Features
- Separate/Formal Dining Room, Eat-in Kitchen, Separate/Formal Living Room, Other, See Remarks, Bedroom on Main Level, In-Law Floorplan, Workshop
- Flooring: Carpet, Hardwood, Laminate, Varies
- Basement: Partial
- Has fireplace: No
Interior area
- Total structure area: 3,112
- Total interior livable area: 3,112 sqft
Property
Parking
- Total spaces: 3
- Parking features: Detached, Garage
- Garage spaces: 3
Features
- Stories: 3
- Patio & porch: Deck, Patio
- Exterior features: Blacktop Driveway, Deck, Fence, Pool, Patio
- Pool features: In Ground
- Fencing: Partial
Lot
- Size: 9.55 Acres
- Features: Other, See Remarks
Details
- Additional structures: Barn(s), Outbuilding, Shed(s), Storage
- Parcel number: 31460000700000020100000000
- Special conditions: Estate
Construction
Type & style
- Home type: SingleFamily
- Architectural style: Historic/Antique,Victorian
- Property subtype: Single Family Residence
Materials
- Wood Siding
- Foundation: Stone
- Roof: Asphalt
Condition
- Resale
- Year built: 1900
Utilities & green energy
- Sewer: Septic Tank
- Water: Well
- Utilities for property: Cable Available, High Speed Internet Available
Community & neighborhood
Location
- Region: Manlius
Other
Other facts
- Listing terms: Cash,Conventional,FHA,VA Loan
Price history
| Date | Event | Price |
|---|---|---|
| 12/19/2023 | Sold | $310,000-6.1%$100/sqft |
Source: | ||
| 10/12/2023 | Pending sale | $330,000$106/sqft |
Source: | ||
| 10/2/2023 | Price change | $330,000-10.8%$106/sqft |
Source: | ||
| 9/21/2023 | Listed for sale | $370,000$119/sqft |
Source: | ||
Public tax history
| Year | Property taxes | Tax assessment |
|---|---|---|
| 2024 | -- | $185,000 +8.8% |
| 2023 | -- | $170,000 |
| 2022 | -- | $170,000 |
Find assessor info on the county website
Neighborhood: 13104
Nearby schools
GreatSchools rating
- 8/10Eagle Hill Middle SchoolGrades: 5-8Distance: 2.9 mi
- 9/10Fayetteville Manlius Senior High SchoolGrades: 9-12Distance: 3.8 mi
- 9/10Enders Road Elementary SchoolGrades: K-4Distance: 3.1 mi
Schools provided by the listing agent
- District: Fayetteville-Manlius
Source: NYSAMLSs. This data may not be complete. We recommend contacting the local school district to confirm school assignments for this home.


