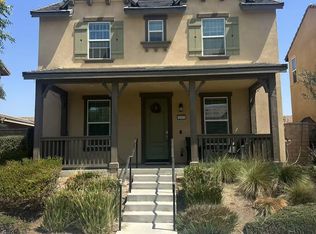Enjoy this exceptional single family residence within the peaceful Cambridge Court community recently built in November 2023. This 2 story home is located centrally within the beautiful neighborhood of Ontario Ranch, and has brand NEW vinyl flooring throughout and NEW interior paint throughout the house added May 2025. Enhanced with over $35,000 in interior/exterior upgrades, it features 4 bedrooms, 3 bathrooms and a bonus room on the 2nd floor that could be your home gym, office, or play area. Every room shines with LED recessed lighting and natural lighting. Upstairs has 3 bedrooms, 2 bathrooms, and a laundry room. The spacious master bedroom includes a walk-in closet and an en-suite bathroom with a free standing bath tub and a double sink vanity. The first floor has one bedroom with its own bathroom that can be used for multi-generational families or in-law suite/office. The kitchen is perfect for cooking and entertaining, with granite countertops, single basin sink, custom backsplash, and stainless steel appliances. It connects with the great room that is massive and still has that cozy feeling for enjoyable dinners and movie/game nights. There are window blinds installed throughout. The house is approx 2,043 sq ft and the lot is even bigger at approx 2,790 sq ft, so go ahead and design your dream front and back yards. All concrete flooring in the backyard. There are 2 separate garages with their own driveways. This green energy efficient home comes with solar panels. The neighborhood is only a few minutes drive to groceries (Costco/99 Ranch/Stater Bros), restaurants, large parks, schools, and more. On the horizon is the Ontario Sports Empire with plans to feature top-tier community athletic facilities/minor league ballpark and Ontario Grand Park with plans to have trails and an amphitheater. Highway access to the 60, 15, 71, and 91 is also only a short drive away.
Pets allowed, breed and size restrictions. Monthly pet rent.
House for rent
$3,650/mo
3881 E Cranbrook Paseo, Ontario, CA 91761
4beds
2,043sqft
Price may not include required fees and charges.
Singlefamily
Available now
Cats, small dogs OK
Central air
Electric dryer hookup laundry
2 Attached garage spaces parking
Central
What's special
- 15 days
- on Zillow |
- -- |
- -- |
Travel times
Looking to buy when your lease ends?
See how you can grow your down payment with up to a 6% match & 4.15% APY.
Facts & features
Interior
Bedrooms & bathrooms
- Bedrooms: 4
- Bathrooms: 3
- Full bathrooms: 3
Rooms
- Room types: Office
Heating
- Central
Cooling
- Central Air
Appliances
- Included: Dishwasher, Microwave, Oven
- Laundry: Electric Dryer Hookup, Hookups, Laundry Room, Washer Hookup
Features
- Primary Suite, Walk In Closet, Walk-In Closet(s)
Interior area
- Total interior livable area: 2,043 sqft
Property
Parking
- Total spaces: 2
- Parking features: Attached, Garage, Covered
- Has attached garage: Yes
- Details: Contact manager
Features
- Stories: 2
- Exterior features: Contact manager
Details
- Parcel number: 0218654440000
Construction
Type & style
- Home type: SingleFamily
- Property subtype: SingleFamily
Condition
- Year built: 2023
Community & HOA
Location
- Region: Ontario
Financial & listing details
- Lease term: 12 Months
Price history
| Date | Event | Price |
|---|---|---|
| 7/15/2025 | Listed for rent | $3,650$2/sqft |
Source: CRMLS #AR25158798 | ||
| 7/7/2025 | Price change | $799,000-1.2%$391/sqft |
Source: | ||
| 6/4/2025 | Price change | $809,000-1.8%$396/sqft |
Source: | ||
| 5/16/2025 | Listed for sale | $823,800+12.3%$403/sqft |
Source: | ||
| 12/23/2023 | Listing removed | -- |
Source: Zillow Rentals | ||
![[object Object]](https://photos.zillowstatic.com/fp/5276b930ae2c7601da025c98bfd7e134-p_i.jpg)
