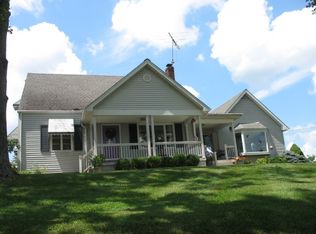Sold for $510,000
$510,000
3881 Dead Timber Rd, California, KY 41007
4beds
2,376sqft
Single Family Residence, Residential
Built in 1989
2.98 Acres Lot
$522,900 Zestimate®
$215/sqft
$3,032 Estimated rent
Home value
$522,900
$455,000 - $601,000
$3,032/mo
Zestimate® history
Loading...
Owner options
Explore your selling options
What's special
This is the One you have been waiting for! Beautiful Meticulously-Maintained home with a Gorgeous Riverview and Incredible Sunrise Views! Entertainer's Dream with the Kitchen, Dining Room, Family Room area opening onto a very large Composite Deck with Riverview. Deck is more than 1800 sq. ft. on two levels! Interior first-floor features an open floor plan plus bedroom/office. All Lower level bedrooms open on to the deck. Lovely updated bathrooms. Four Car Garage plus basement storage area underneath with a garage door for the mower and an additional large workshop with a garage door, which adds another approx. 350+ sq. ft. This Beautiful Unique Home is a Must See, with more than $350,000 in Updates! A Peaceful Retreat, located only 12 minutes from I-275 and 30 minutes from Downtown Cincinnati!
Zillow last checked: 8 hours ago
Listing updated: July 20, 2025 at 10:16pm
Listed by:
Kathryn Kaelin 513-739-2484,
Keller Williams Pinnacle Group
Bought with:
Elizabeth Juszczyk, 295248
eXp Realty, LLC
Source: NKMLS,MLS#: 630706
Facts & features
Interior
Bedrooms & bathrooms
- Bedrooms: 4
- Bathrooms: 3
- Full bathrooms: 2
- 1/2 bathrooms: 1
Primary bedroom
- Description: Three Closets
- Features: Walk-Out Access, Carpet Flooring, Walk-In Closet(s), Bath Adjoins, Ceiling Fan(s)
- Level: Lower
- Area: 320
- Dimensions: 20 x 16
Bedroom 2
- Features: Ceiling Fan(s)
- Level: First
- Area: 143
- Dimensions: 13 x 11
Bedroom 3
- Features: Walk-Out Access
- Level: Lower
- Area: 266
- Dimensions: 19 x 14
Bedroom 4
- Features: Walk-Out Access
- Level: Lower
- Area: 168
- Dimensions: 12 x 14
Dining room
- Features: Walk-Out Access, Hardwood Floors
- Level: First
- Area: 195
- Dimensions: 13 x 15
Family room
- Features: Walk-Out Access, Ceiling Fan(s), Hardwood Floors
- Level: First
- Area: 169
- Dimensions: 13 x 13
Kitchen
- Features: Breakfast Bar, Pantry, Wood Cabinets, Solid Surface Counters, Hardwood Floors
- Level: First
- Area: 120
- Dimensions: 12 x 10
Living room
- Features: Fireplace(s), Ceiling Fan(s)
- Level: First
- Area: 256
- Dimensions: 16 x 16
Heating
- Forced Air
Cooling
- Central Air
Appliances
- Included: Washer/Dryer Stacked, Gas Range, Dishwasher, Microwave, Refrigerator, Humidifier
- Laundry: Lower Level
Features
- Walk-In Closet(s), Pantry, Open Floorplan, Double Vanity, Ceiling Fan(s), Recessed Lighting, Vaulted Ceiling(s)
- Windows: Bay Window(s), Casement, Double Hung
- Basement: Full
- Number of fireplaces: 1
- Fireplace features: Wood Burning
Interior area
- Total structure area: 2,376
- Total interior livable area: 2,376 sqft
Property
Parking
- Total spaces: 4
- Parking features: Attached, Driveway, Garage, Garage Door Opener
- Attached garage spaces: 4
- Has uncovered spaces: Yes
Accessibility
- Accessibility features: Accessible Approach with Ramp
Features
- Levels: One
- Stories: 1
- Patio & porch: Deck, Porch
- Exterior features: Fire Pit, Balcony, Lighting
- Has view: Yes
- View description: River, Trees/Woods
- Has water view: Yes
- Water view: River
Lot
- Size: 2.98 Acres
- Features: Wooded
Details
- Parcel number: 9999928898.00
Construction
Type & style
- Home type: SingleFamily
- Architectural style: Other,Ranch
- Property subtype: Single Family Residence, Residential
Materials
- Vinyl Siding
- Foundation: Poured Concrete
- Roof: Composition,Shingle
Condition
- Existing Structure
- New construction: No
- Year built: 1989
Utilities & green energy
- Sewer: Septic Tank
- Water: Public
- Utilities for property: Propane
Community & neighborhood
Security
- Security features: Security Lights, Security System, Smoke Detector(s)
Location
- Region: California
Other
Other facts
- Road surface type: Paved
Price history
| Date | Event | Price |
|---|---|---|
| 6/20/2025 | Sold | $510,000-1.7%$215/sqft |
Source: | ||
| 5/6/2025 | Pending sale | $519,000$218/sqft |
Source: | ||
| 4/11/2025 | Price change | $519,000-2.1%$218/sqft |
Source: | ||
| 3/17/2025 | Listed for sale | $530,000$223/sqft |
Source: | ||
| 8/17/2024 | Listing removed | -- |
Source: | ||
Public tax history
| Year | Property taxes | Tax assessment |
|---|---|---|
| 2023 | $3,239 -4% | $269,900 |
| 2022 | $3,374 -1.2% | $269,900 |
| 2021 | $3,414 +6.7% | $269,900 +8% |
Find assessor info on the county website
Neighborhood: 41007
Nearby schools
GreatSchools rating
- 5/10Campbell Ridge Elementary SchoolGrades: PK-5Distance: 2.9 mi
- 5/10Campbell County Middle SchoolGrades: 6-8Distance: 5.7 mi
- 9/10Campbell County High SchoolGrades: 9-12Distance: 5.8 mi
Schools provided by the listing agent
- Elementary: Campbell Ridge Elementary
- Middle: Campbell County Middle School
- High: Campbell County High
Source: NKMLS. This data may not be complete. We recommend contacting the local school district to confirm school assignments for this home.
Get pre-qualified for a loan
At Zillow Home Loans, we can pre-qualify you in as little as 5 minutes with no impact to your credit score.An equal housing lender. NMLS #10287.
