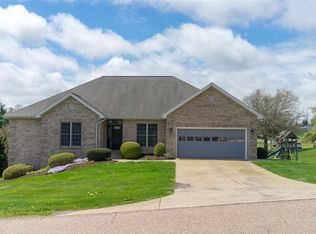Closed
$601,000
3881 Davis Rd, Penn Laird, VA 22846
4beds
3,346sqft
Single Family Residence
Built in 1997
0.42 Acres Lot
$623,400 Zestimate®
$180/sqft
$2,874 Estimated rent
Home value
$623,400
$580,000 - $673,000
$2,874/mo
Zestimate® history
Loading...
Owner options
Explore your selling options
What's special
A thoughtfully designed and extremely well maintained home in Battlefield Estates Subdivision with over 3,000 finished square feet, mountain views, and features for all stages of life. The main level offers hardwood floors, high ceilings, and a light-filled living room with fireplace and built-in bookshelves that overlook the spacious deck. The kitchen includes a central island and an eating nook that opens to a screened-in porch and adjacent to the formal dining room. The main-level primary suite features a walk-in closet and a spa-like bath with soaking tub and shower. Two additional bedrooms and a full bath complete the main level. A private elevator connects both floors for easy access. The finished walkout basement includes a large rec room, a massive bedroom with its own entrance, and a full ADA-accessible bathroom - perfect for multigenerational living, guests or hobbyist. Outside, enjoy the covered patio, level yard, and mature landscaping. Located just minutes from Harrisonburg, Sentara RMH, and local schools, with no HOA. Some of the photos may show virtual staging.
Zillow last checked: 8 hours ago
Listing updated: May 22, 2025 at 06:22am
Listed by:
Pete Laver 540-421-7447,
Funkhouser Real Estate Group
Bought with:
Matt Ogden, 0225223647
Nest Realty Harrisonburg
Source: CAAR,MLS#: 662892 Originating MLS: Harrisonburg-Rockingham Area Association of REALTORS
Originating MLS: Harrisonburg-Rockingham Area Association of REALTORS
Facts & features
Interior
Bedrooms & bathrooms
- Bedrooms: 4
- Bathrooms: 3
- Full bathrooms: 3
- Main level bathrooms: 2
- Main level bedrooms: 3
Primary bedroom
- Level: First
Bedroom
- Level: First
Bedroom
- Level: First
Bedroom
- Level: Basement
Primary bathroom
- Level: First
Bathroom
- Level: Basement
Bathroom
- Level: First
Breakfast room nook
- Level: First
Dining room
- Level: First
Foyer
- Level: First
Kitchen
- Level: First
Laundry
- Level: First
Living room
- Level: First
Recreation
- Level: Basement
Heating
- Central, Heat Pump, Propane
Cooling
- Central Air, Heat Pump
Appliances
- Included: Dishwasher, Electric Range, Disposal, Refrigerator, Water Softener
- Laundry: Washer Hookup, Dryer Hookup, Sink
Features
- Additional Living Quarters, Primary Downstairs, Walk-In Closet(s), Entrance Foyer, Kitchen Island
- Flooring: Carpet, Vinyl, Wood
- Windows: Casement Window(s), Insulated Windows
- Basement: Exterior Entry,Full,Finished,Heated,Interior Entry,Walk-Out Access
- Has fireplace: Yes
- Fireplace features: Gas Log
Interior area
- Total structure area: 4,249
- Total interior livable area: 3,346 sqft
- Finished area above ground: 1,960
- Finished area below ground: 1,386
Property
Parking
- Total spaces: 2
- Parking features: Attached, Garage Faces Front, Garage, Garage Door Opener
- Attached garage spaces: 2
Accessibility
- Accessibility features: Accessible Elevator Installed, Low Threshold Shower
Features
- Levels: One
- Stories: 1
- Patio & porch: Deck, Patio, Porch, Screened
- Exterior features: Porch
- Has view: Yes
- View description: Residential
Lot
- Size: 0.42 Acres
- Features: Garden, Landscaped
Details
- Parcel number: 126/E 2/38
- Zoning description: R-2 Residential
Construction
Type & style
- Home type: SingleFamily
- Architectural style: Contemporary,Colonial
- Property subtype: Single Family Residence
Materials
- Brick, Stick Built, Stucco
- Foundation: Block
- Roof: Composition,Shingle
Condition
- New construction: No
- Year built: 1997
Utilities & green energy
- Sewer: Public Sewer
- Water: Public
- Utilities for property: Cable Available, Satellite Internet Available
Community & neighborhood
Security
- Security features: Surveillance System
Location
- Region: Penn Laird
- Subdivision: BATTLEFIELD ESTATES
Price history
| Date | Event | Price |
|---|---|---|
| 5/21/2025 | Sold | $601,000+0.2%$180/sqft |
Source: | ||
| 4/16/2025 | Pending sale | $599,900$179/sqft |
Source: | ||
| 4/8/2025 | Listed for sale | $599,900$179/sqft |
Source: HRAR #662892 Report a problem | ||
Public tax history
| Year | Property taxes | Tax assessment |
|---|---|---|
| 2024 | $3,124 | $459,400 |
| 2023 | $3,124 | $459,400 |
| 2022 | $3,124 +21.4% | $459,400 +32.2% |
Find assessor info on the county website
Neighborhood: 22846
Nearby schools
GreatSchools rating
- 3/10Cub Run Elementary SchoolGrades: PK-5Distance: 3.6 mi
- 7/10Montevideo Middle SchoolGrades: 6-8Distance: 3.4 mi
- 5/10Spotswood High SchoolGrades: 9-12Distance: 3.7 mi
Schools provided by the listing agent
- Elementary: Cub Run (Rockingham)
- Middle: Montevideo
- High: Spotswood
Source: CAAR. This data may not be complete. We recommend contacting the local school district to confirm school assignments for this home.

Get pre-qualified for a loan
At Zillow Home Loans, we can pre-qualify you in as little as 5 minutes with no impact to your credit score.An equal housing lender. NMLS #10287.
