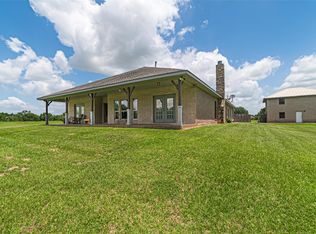Stunning Custom Home on over 5 acres with an amazing open floorplan, all bedrooms down featuring a dula sink Jack & Jill bath, new carpet, tile, upgraded window coverings, walk-in closets, ceiling fans thru-out, custom stone fireplace, lg master w/bay like windows,tub w/seperate shower in masterbath, custom shelves in closets,stained glass, media/bonus room upstairs, surround sound speakers, chef's kitchen, stunning custom cabinets, granite, stainless, dual oven, gas range.
This property is off market, which means it's not currently listed for sale or rent on Zillow. This may be different from what's available on other websites or public sources.

