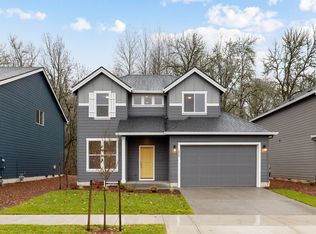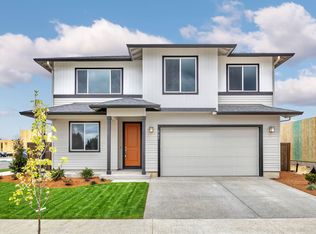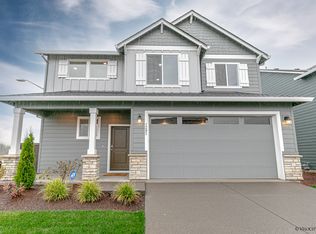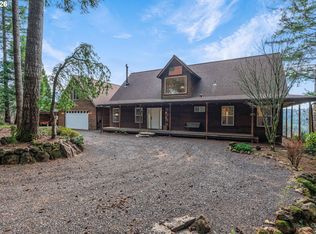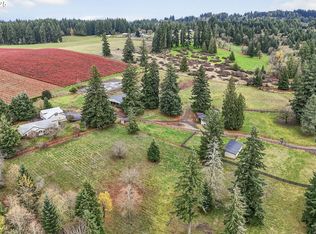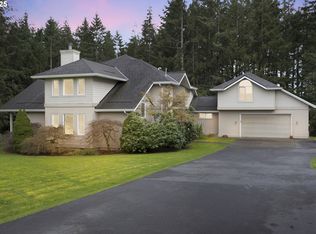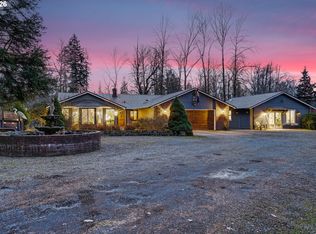A rare opportunity on nearly 20 private acres offering exceptional versatility, privacy, and endless potential. This custom-built home welcomes you with high ceilings and an inviting foyer that opens to a spacious living room with a wood-burning fireplace and formal dining area—perfect for gatherings.The heart of the home features a large family room with woodstove flowing into the kitchen, complete with an oversized island, abundant counter space, ample storage, and two dishwashers, ideal for entertaining. A slider off the kitchen and additional dining space leads to the back deck, overlooking a peaceful, secluded backyard. The property backs to the GP moto course, creating a truly unique setting.The home offers 5 bedrooms, including a generous primary suite with deck access to the backyard and hot tub, dual sinks, and a walk-in closet. One wing of the home can function as a mother-in-law or guest suite with a connecting bathroom, offering flexible living options.Outside is an impressive 60’ x 40’ shop with tall roll-up doors, plus a 30’ x 40’ second-floor shop space with high ceilings. Both the home and shop are equipped with 400-amp power, and there are two separate septic systems—one for the house and one for the shop. Additional features include floor drains, a utility sink, and an RV dump station conveniently located near the driveway.Enjoy expansive acreage with room for parking, hobbies, or future event/venue possibilities. A two-mile GP motocross course is on the property with access to Mountain View MX, one of the Northwest’s premier motocross tracks.Recent updates include a newer 50-year roof, new windows and doors within the last four years, LeafGuard gutters, and a newer hot tub.Additional opportunity: An adjacent 13.28-acre tax lot holding the main track is also available MLS #721335934.A truly one-of-a-kind property with unmatched potential.
Active
$1,150,000
38800 SE Rude Rd, Sandy, OR 97055
5beds
2,643sqft
Est.:
Residential, Single Family Residence
Built in 1997
19.7 Acres Lot
$1,117,400 Zestimate®
$435/sqft
$-- HOA
What's special
Wood-burning fireplaceFormal dining areaNewer hot tubBack deckPeaceful secluded backyardWalk-in closetAmple storage
- 31 days |
- 2,977 |
- 76 |
Zillow last checked: 8 hours ago
Listing updated: February 08, 2026 at 04:20pm
Listed by:
Amy Cerruti amy@cerrutirealestate.com,
Real Broker
Source: RMLS (OR),MLS#: 546052700
Tour with a local agent
Facts & features
Interior
Bedrooms & bathrooms
- Bedrooms: 5
- Bathrooms: 4
- Full bathrooms: 4
- Main level bathrooms: 4
Rooms
- Room types: Bedroom 4, Bedroom 5, EatingArea, Bedroom 2, Bedroom 3, Dining Room, Family Room, Kitchen, Living Room, Primary Bedroom
Primary bedroom
- Features: Bathroom, Sliding Doors, Vaulted Ceiling, Walkin Closet, Wallto Wall Carpet
- Level: Main
- Area: 285
- Dimensions: 19 x 15
Bedroom 2
- Features: Closet, High Ceilings, Wallto Wall Carpet
- Level: Main
- Area: 143
- Dimensions: 13 x 11
Bedroom 3
- Features: Bathroom, Ceiling Fan, High Ceilings, Wallto Wall Carpet
- Level: Main
- Area: 169
- Dimensions: 13 x 13
Bedroom 4
- Features: Bathroom, High Ceilings, Walkin Closet, Wallto Wall Carpet
- Level: Main
- Area: 169
- Dimensions: 13 x 13
Bedroom 5
- Features: Bathroom, High Ceilings, Walkin Closet, Wallto Wall Carpet
- Level: Main
- Area: 154
- Dimensions: 14 x 11
Dining room
- Features: High Ceilings, Wallto Wall Carpet
- Level: Main
- Area: 176
- Dimensions: 11 x 16
Family room
- Features: Fireplace, Wallto Wall Carpet
- Level: Main
- Area: 323
- Dimensions: 19 x 17
Kitchen
- Features: Dishwasher, Island, Pantry, Builtin Oven, Free Standing Refrigerator, High Ceilings, Tile Floor
- Level: Main
- Area: 323
- Width: 17
Living room
- Features: Fireplace, High Ceilings, Wallto Wall Carpet
- Level: Main
- Area: 280
- Dimensions: 20 x 14
Heating
- Forced Air, Fireplace(s)
Cooling
- Heat Pump
Appliances
- Included: Built In Oven, Cooktop, Dishwasher, Free-Standing Refrigerator, Stainless Steel Appliance(s), Washer/Dryer, Electric Water Heater
- Laundry: Laundry Room
Features
- Ceiling Fan(s), Central Vacuum, High Ceilings, Soaking Tub, Vaulted Ceiling(s), Bathroom, Walk-In Closet(s), Closet, Kitchen Island, Pantry, Storage, Tile
- Flooring: Tile, Wall to Wall Carpet, Concrete
- Doors: Sliding Doors
- Windows: Double Pane Windows
- Basement: Crawl Space
- Number of fireplaces: 1
- Fireplace features: Stove, Wood Burning
Interior area
- Total structure area: 2,643
- Total interior livable area: 2,643 sqft
Video & virtual tour
Property
Parking
- Total spaces: 2
- Parking features: Driveway, RV Access/Parking, RV Boat Storage, Garage Door Opener, Attached
- Attached garage spaces: 2
- Has uncovered spaces: Yes
Accessibility
- Accessibility features: One Level, Accessibility
Features
- Levels: One
- Stories: 1
- Patio & porch: Deck, Porch
- Exterior features: RV Hookup, Yard
- Has spa: Yes
- Spa features: Builtin Hot Tub
- Fencing: Fenced
- Has view: Yes
- View description: Mountain(s), Territorial
Lot
- Size: 19.7 Acres
- Features: Level, Private, Sloped, Trees, Acres 10 to 20
Details
- Additional structures: Barn, Outbuilding, RVHookup, RVBoatStorage, Barnnull, RVParking, Workshop
- Parcel number: 00686207
- Zoning: AGF
Construction
Type & style
- Home type: SingleFamily
- Architectural style: Traditional
- Property subtype: Residential, Single Family Residence
Materials
- Metal Siding, Cedar
- Roof: Composition
Condition
- Resale
- New construction: No
- Year built: 1997
Utilities & green energy
- Electric: 440 Volts
- Sewer: Septic Tank
- Water: Well
Community & HOA
Community
- Security: Security System
HOA
- Has HOA: No
Location
- Region: Sandy
Financial & listing details
- Price per square foot: $435/sqft
- Tax assessed value: $1,164,340
- Annual tax amount: $7,821
- Date on market: 1/9/2026
- Listing terms: Cash,Conventional
- Road surface type: Gravel, Paved
Estimated market value
$1,117,400
$1.06M - $1.17M
$3,512/mo
Price history
Price history
| Date | Event | Price |
|---|---|---|
| 1/9/2026 | Listed for sale | $1,150,000+1669.2%$435/sqft |
Source: | ||
| 6/24/1998 | Sold | $65,000$25/sqft |
Source: Public Record Report a problem | ||
Public tax history
Public tax history
| Year | Property taxes | Tax assessment |
|---|---|---|
| 2025 | $7,822 +4.6% | $592,406 +3% |
| 2024 | $7,474 +2.7% | $575,152 +3% |
| 2023 | $7,274 +2.9% | $558,400 +3% |
Find assessor info on the county website
BuyAbility℠ payment
Est. payment
$6,773/mo
Principal & interest
$5575
Property taxes
$795
Home insurance
$403
Climate risks
Neighborhood: 97055
Nearby schools
GreatSchools rating
- 8/10Firwood Elementary SchoolGrades: K-5Distance: 1.2 mi
- 5/10Cedar Ridge Middle SchoolGrades: 6-8Distance: 1.8 mi
- 5/10Sandy High SchoolGrades: 9-12Distance: 2.4 mi
Schools provided by the listing agent
- Elementary: Firwood
- Middle: Cedar Ridge
- High: Sandy
Source: RMLS (OR). This data may not be complete. We recommend contacting the local school district to confirm school assignments for this home.
- Loading
- Loading
